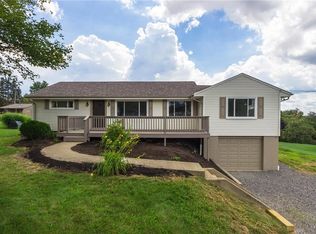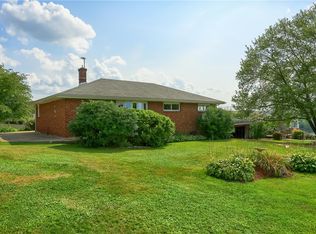Sold for $272,000
$272,000
726 Spruce St, Rochester, PA 15074
3beds
1,476sqft
Single Family Residence
Built in 1977
8,712 Square Feet Lot
$281,900 Zestimate®
$184/sqft
$1,381 Estimated rent
Home value
$281,900
$240,000 - $330,000
$1,381/mo
Zestimate® history
Loading...
Owner options
Explore your selling options
What's special
Once upon a time on a dead end street in Rochester Twp a young couple decided to build their dream home, fill it with love and raise their children. That is what this warm and welcoming home of 48 yrs represents. So much to offer with naturally lite living space, excellent for gatherings that flows outside to the deck and private backyard. The possibilities are endless for finishing the basement that already affords a full bath. Plenty of storage w/2 stall garage and shed. Oh and did I mention the amazing sunsets. I guess you will just have to come see for yourself.
Zillow last checked: 8 hours ago
Listing updated: May 09, 2025 at 10:41am
Listed by:
Bridget Wysocki 724-775-5700,
HOWARD HANNA REAL ESTATE SERVICES
Bought with:
Jason Rakers
RE/MAX SELECT REALTY
Source: WPMLS,MLS#: 1694101 Originating MLS: West Penn Multi-List
Originating MLS: West Penn Multi-List
Facts & features
Interior
Bedrooms & bathrooms
- Bedrooms: 3
- Bathrooms: 2
- Full bathrooms: 2
Primary bedroom
- Level: Main
- Dimensions: 12x10
Bedroom 2
- Level: Main
- Dimensions: 12x9
Bedroom 3
- Level: Main
- Dimensions: 10x9
Family room
- Level: Main
- Dimensions: 21x15
Kitchen
- Level: Main
- Dimensions: 19x12
Laundry
- Level: Basement
Living room
- Level: Main
- Dimensions: 16x13
Heating
- Forced Air, Oil
Cooling
- Central Air
Appliances
- Included: Some Electric Appliances, Dishwasher, Refrigerator, Stove, Trash Compactor
Features
- Pantry
- Flooring: Tile, Carpet
- Basement: Full,Interior Entry
- Number of fireplaces: 1
- Fireplace features: Electric
Interior area
- Total structure area: 1,476
- Total interior livable area: 1,476 sqft
Property
Parking
- Total spaces: 2
- Parking features: Built In, Garage Door Opener
- Has attached garage: Yes
Features
- Levels: One
- Stories: 1
Lot
- Size: 8,712 sqft
- Dimensions: 100 x 107 x 100 x 108
Details
- Parcel number: 760060213000
Construction
Type & style
- Home type: SingleFamily
- Architectural style: Ranch
- Property subtype: Single Family Residence
Materials
- Vinyl Siding
- Roof: Composition
Condition
- Resale
- Year built: 1977
Utilities & green energy
- Sewer: Public Sewer
- Water: Public
Community & neighborhood
Location
- Region: Rochester
Price history
| Date | Event | Price |
|---|---|---|
| 5/9/2025 | Sold | $272,000+1.9%$184/sqft |
Source: | ||
| 5/9/2025 | Pending sale | $267,000$181/sqft |
Source: | ||
| 4/2/2025 | Contingent | $267,000$181/sqft |
Source: | ||
| 3/29/2025 | Listed for sale | $267,000$181/sqft |
Source: | ||
Public tax history
| Year | Property taxes | Tax assessment |
|---|---|---|
| 2023 | $3,645 | $28,200 |
| 2022 | $3,645 | $28,200 |
| 2021 | $3,645 +1.2% | $28,200 |
Find assessor info on the county website
Neighborhood: 15074
Nearby schools
GreatSchools rating
- 6/10Rochester Area El SchoolGrades: K-5Distance: 1.3 mi
- 6/10Rochester Area Middle SchoolGrades: 6-8Distance: 1.3 mi
- 5/10Rochester Area High SchoolGrades: 9-12Distance: 1.3 mi
Schools provided by the listing agent
- District: Rochester Area
Source: WPMLS. This data may not be complete. We recommend contacting the local school district to confirm school assignments for this home.
Get pre-qualified for a loan
At Zillow Home Loans, we can pre-qualify you in as little as 5 minutes with no impact to your credit score.An equal housing lender. NMLS #10287.

