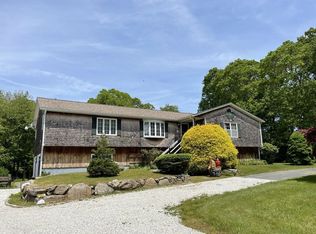Take a scenic drive home everyday to this 6.49 acre, 3 bedroom, 1.5 bath, Conventional style property, modestly priced at $424,900. This property is in close proximity to Padanaram Village and Round Hill Beach. Exterior features include 18 LG solar panels with micro inverters; large deck, large shed, chicken coops; multiple garden areas which include raspberries, strawberries, blueberries, peach trees, macintosh apple tree, perennial herb garden and a new 30'x48' Rimol High Tunnel Greenhouse. This property has a Farm & Track number which gives you eligibility to qualify for agricultural grants through the USDA and NRCS. Interior features include a Vermont Casting Defiant wood stove which keeps the majority of the house heated during the colder months; 3 large bedrooms; slider to a large deck and a garage. This property has an unlimited amount of potential.
This property is off market, which means it's not currently listed for sale or rent on Zillow. This may be different from what's available on other websites or public sources.

