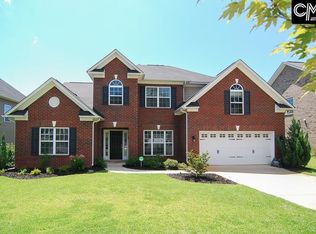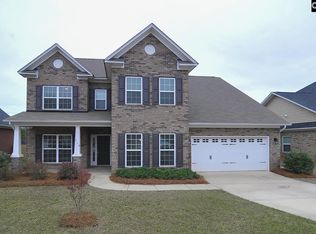Sold for $499,000 on 03/25/25
$499,000
726 Saxony Dr, Irmo, SC 29063
5beds
4,224sqft
SingleFamily
Built in 2014
0.25 Acres Lot
$502,500 Zestimate®
$118/sqft
$3,488 Estimated rent
Home value
$502,500
$467,000 - $543,000
$3,488/mo
Zestimate® history
Loading...
Owner options
Explore your selling options
What's special
Wow! Gorgeous, think "Southern Living" 5 bedroom 4 1/2 bath Executive Home with In-ground Pool! Yes, it has a Large bedroom with its own Private Bath on the Main Level! Big kitchen with extensive bar opens to the Great Room with an over sized eat in area, tons of counter space, lots of windows looking to the pool - a great entertaining space! Owner's Suite is wonderful! Cozy Sitting area, 3, yes 3 Walk In Closets! Lovely large en-suite with garden tub, seperate shower, private bath with window! Two large bedrooms share a jack and jill bath and have walk in closets. Another large bedroom, great laundry room with cabinets and counter for folding are up. You'll also find a lovely spacious room with window seating that can be used as an office, media room, nursery or anything you may need. Come and see it today!
Facts & features
Interior
Bedrooms & bathrooms
- Bedrooms: 5
- Bathrooms: 5
- Full bathrooms: 4
- 1/2 bathrooms: 1
- Main level bathrooms: 2
Heating
- Heat pump, Electric, Gas
Cooling
- Central
Appliances
- Included: Dishwasher, Dryer, Microwave, Washer
- Laundry: Utility Room, second
Features
- Ceiling Fan(s), High Ceilings, Office, Media Room, Ceiling Fan, Floors-Hardwood, Molding, Bonus-Finished
- Flooring: Tile, Carpet, Hardwood
- Doors: French Doors
- Attic: Storage, Attic Access
- Has fireplace: Yes
- Fireplace features: Gas Log-Natural
Interior area
- Total interior livable area: 4,224 sqft
Property
Parking
- Parking features: Garage - Attached
Features
- Patio & porch: Patio, Porch (not screened)
- Exterior features: Vinyl, Brick
- Pool features: Inground-Vinyl
- Fencing: Privacy, Rear Only Wood
Lot
- Size: 0.25 Acres
Details
- Parcel number: 033110603
Construction
Type & style
- Home type: SingleFamily
- Architectural style: Traditional
Materials
- Roof: Composition
Condition
- Year built: 2014
Utilities & green energy
- Sewer: Public Sewer
- Water: Public
- Utilities for property: Electricity Connected, Cable Connected
Community & neighborhood
Location
- Region: Irmo
HOA & financial
HOA
- Has HOA: Yes
- HOA fee: $33 monthly
- Services included: Pool, Clubhouse, Common Area Maintenance, Playground, Street Light Maintenance
Other
Other facts
- Sewer: Public Sewer
- WaterSource: Public
- Flooring: Carpet, Tile, Hardwood
- RoadSurfaceType: Paved
- Appliances: Dishwasher, Washer/Dryer, Tankless Water Heater, Microwave Above Stove, Smooth Surface
- FireplaceYN: true
- InteriorFeatures: Ceiling Fan(s), High Ceilings, Office, Media Room, Ceiling Fan, Floors-Hardwood, Molding, Bonus-Finished
- GarageYN: true
- AttachedGarageYN: true
- HeatingYN: true
- Utilities: Electricity Connected, Cable Connected
- CoolingYN: true
- PatioAndPorchFeatures: Patio, Porch (not screened)
- FoundationDetails: Slab
- FireplacesTotal: 1
- CommunityFeatures: Pool, Recreation Facility
- ArchitecturalStyle: Traditional
- PoolPrivateYN: True
- MainLevelBathrooms: 2
- Fencing: Privacy, Rear Only Wood
- DoorFeatures: French Doors
- Cooling: Central Air, Heat Pump 2nd Lvl
- LaundryFeatures: Utility Room, second
- AssociationFeeIncludes: Pool, Clubhouse, Common Area Maintenance, Playground, Street Light Maintenance
- ConstructionMaterials: Vinyl, Brick-Partial-AbvFound
- ParkingFeatures: Garage Door Opener, Garage Attached
- Attic: Storage, Attic Access
- RoomKitchenFeatures: Granite Counters, Pantry, Recessed Lighting, Eat-in Kitchen, Floors-Hardwood, Cabinets-Stained, Bar, Backsplash-Tiled
- RoomBedroom3Level: Second
- RoomBedroom4Level: Second
- RoomMasterBedroomFeatures: Walk-In Closet(s), High Ceilings, Tray Ceiling(s), His and Hers Closets, Sitting Room, Double Vanity, Bath-Private, Separate Shower, Tub-Garden, Closet-Private, Separate Water Closet
- RoomMasterBedroomLevel: Second
- RoomBedroom3Features: Walk-In Closet(s), High Ceilings, Bath-Jack & Jill
- RoomBedroom4Features: Walk-In Closet(s), High Ceilings, Bath-Jack & Jill
- RoomBedroom2Features: Walk-In Closet(s), High Ceilings, Bath-Private
- RoomBedroom2Level: Main
- RoomDiningRoomLevel: Main
- RoomKitchenLevel: Main
- RoomLivingRoomLevel: Main
- RoomBedroom5Level: Second
- Heating: Fireplace(s), Gas 1st Lvl, Heat Pump 2nd Lvl
- RoomLivingRoomFeatures: High Ceilings, Floors-Hardwood, Molding
- RoomDiningRoomFeatures: High Ceilings, Floors-Hardwood, Molding
- RoomBedroom5Features: High Ceilings, Bath-Shared, Closet-Private
- ExteriorFeatures: Gutters - Full
- FireplaceFeatures: Gas Log-Natural
- PoolFeatures: Inground-Vinyl
- MlsStatus: Active
- Road surface type: Paved
Price history
| Date | Event | Price |
|---|---|---|
| 3/25/2025 | Sold | $499,000$118/sqft |
Source: Public Record | ||
| 2/10/2025 | Pending sale | $499,000$118/sqft |
Source: | ||
| 2/3/2025 | Price change | $499,000-3.9%$118/sqft |
Source: | ||
| 1/16/2025 | Listed for sale | $519,000+50.4%$123/sqft |
Source: | ||
| 10/22/2019 | Sold | $345,000-2.8%$82/sqft |
Source: Public Record | ||
Public tax history
| Year | Property taxes | Tax assessment |
|---|---|---|
| 2022 | $2,696 -1.5% | $13,800 |
| 2021 | $2,737 -4.6% | $13,800 |
| 2020 | $2,870 +10.8% | $13,800 +12% |
Find assessor info on the county website
Neighborhood: 29063
Nearby schools
GreatSchools rating
- 2/10Dutch Fork Elementary SchoolGrades: PK-5Distance: 2.1 mi
- 7/10Dutch Fork Middle SchoolGrades: 7-8Distance: 1.8 mi
- 7/10Dutch Fork High SchoolGrades: 9-12Distance: 1.9 mi
Schools provided by the listing agent
- Elementary: Dutch Fork
- Middle: Dutch Fork
- High: Dutch Fork
- District: Lexington/Richland Five
Source: The MLS. This data may not be complete. We recommend contacting the local school district to confirm school assignments for this home.
Get a cash offer in 3 minutes
Find out how much your home could sell for in as little as 3 minutes with a no-obligation cash offer.
Estimated market value
$502,500
Get a cash offer in 3 minutes
Find out how much your home could sell for in as little as 3 minutes with a no-obligation cash offer.
Estimated market value
$502,500

