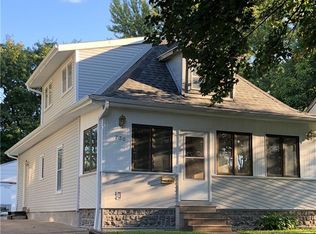Check out this wonderfully updated craftsman style home! Inside you'll find a lot of the original detailed woodwork with just the right updates. The main level features an open concept living, dining and kitchen. The kitchen has stainless steel appliances, and quartz countertops. The first floor also has two bedrooms and a fully tiled bathroom. Upstairs has a very large bedroom and walk in closet. The large garage is big enough for two cars and a few toys.
This property is off market, which means it's not currently listed for sale or rent on Zillow. This may be different from what's available on other websites or public sources.

