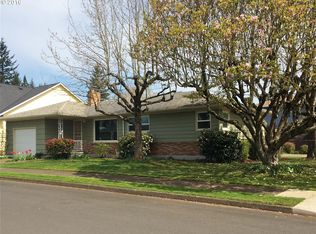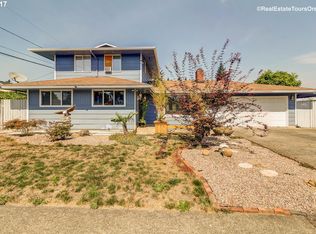Sold
$550,000
726 SE 166th Pl, Portland, OR 97233
4beds
1,915sqft
Residential, Single Family Residence
Built in 2007
6,534 Square Feet Lot
$533,500 Zestimate®
$287/sqft
$2,825 Estimated rent
Home value
$533,500
$491,000 - $576,000
$2,825/mo
Zestimate® history
Loading...
Owner options
Explore your selling options
What's special
One level living at it's best! This home has been very well maintained by original owner. Covered front porch and large entry, with high ceilings and wood floors. Kitchen with island, stainless steel appliances and maple cabinets. Master suite with walk in shower and soaker tub, double sinks and spacious walk in closet. Custom built 10'x 13'sunroom built in 2023, newer clean tool shed, fully fenced, sprinklers in front and back, and your very own blueberry bushes! Central Air conditioning. Utility room with washer, dryer, and sink. Finished two car garage with extra storage. Exterior was painted in 2022. This home is turn key and ready for it's new owners!
Zillow last checked: 8 hours ago
Listing updated: September 25, 2024 at 11:46am
Listed by:
Tara Karcher 503-810-6787,
The 503 Real Estate Co.
Bought with:
Alis Mao, 200401156
Knipe Realty ERA Powered
Source: RMLS (OR),MLS#: 24194904
Facts & features
Interior
Bedrooms & bathrooms
- Bedrooms: 4
- Bathrooms: 2
- Full bathrooms: 2
- Main level bathrooms: 2
Primary bedroom
- Features: Soaking Tub, Suite, Vaulted Ceiling, Walkin Closet, Walkin Shower
- Level: Main
- Area: 204
- Dimensions: 12 x 17
Bedroom 2
- Features: High Ceilings
- Level: Main
- Area: 143
- Dimensions: 11 x 13
Bedroom 3
- Features: High Ceilings
- Level: Main
- Area: 110
- Dimensions: 10 x 11
Bedroom 4
- Features: High Ceilings
- Level: Main
- Area: 100
- Dimensions: 10 x 10
Dining room
- Features: Wood Floors
- Level: Main
- Area: 165
- Dimensions: 15 x 11
Kitchen
- Features: Dishwasher, Hardwood Floors, Island, Microwave, Free Standing Range, Free Standing Refrigerator
- Level: Main
- Area: 126
- Width: 9
Heating
- Forced Air
Cooling
- Central Air
Appliances
- Included: Dishwasher, Disposal, Free-Standing Range, Free-Standing Refrigerator, Microwave, Plumbed For Ice Maker, Gas Water Heater
- Laundry: Laundry Room
Features
- High Ceilings, Vaulted Ceiling(s), Sink, Kitchen Island, Soaking Tub, Suite, Walk-In Closet(s), Walkin Shower, Pantry, Tile
- Flooring: Wall to Wall Carpet, Wood, Hardwood
- Windows: Double Pane Windows
- Basement: Crawl Space
- Number of fireplaces: 1
- Fireplace features: Gas
Interior area
- Total structure area: 1,915
- Total interior livable area: 1,915 sqft
Property
Parking
- Total spaces: 2
- Parking features: Driveway, On Street, Attached
- Attached garage spaces: 2
- Has uncovered spaces: Yes
Accessibility
- Accessibility features: Garage On Main, Main Floor Bedroom Bath, Minimal Steps, One Level, Parking, Pathway, Utility Room On Main, Walkin Shower, Accessibility
Features
- Levels: One
- Stories: 1
- Exterior features: Dog Run, Garden, Yard
- Fencing: Fenced
Lot
- Size: 6,534 sqft
- Features: Level, Sprinkler, SqFt 5000 to 6999
Details
- Additional structures: Greenhouse, ToolShed
- Parcel number: R578936
Construction
Type & style
- Home type: SingleFamily
- Architectural style: Craftsman
- Property subtype: Residential, Single Family Residence
Materials
- Cement Siding
- Roof: Composition
Condition
- Resale
- New construction: No
- Year built: 2007
Details
- Warranty included: Yes
Utilities & green energy
- Gas: Gas
- Sewer: Public Sewer
- Water: Public
Community & neighborhood
Security
- Security features: Security System Leased, Fire Sprinkler System
Location
- Region: Portland
Other
Other facts
- Listing terms: Cash,Conventional,FHA,VA Loan
- Road surface type: Paved
Price history
| Date | Event | Price |
|---|---|---|
| 9/23/2024 | Sold | $550,000+5.8%$287/sqft |
Source: | ||
| 8/24/2024 | Listed for sale | $520,000+53.2%$272/sqft |
Source: | ||
| 3/19/2007 | Sold | $339,500+352.7%$177/sqft |
Source: Public Record | ||
| 2/8/2006 | Sold | $75,000$39/sqft |
Source: Public Record | ||
Public tax history
| Year | Property taxes | Tax assessment |
|---|---|---|
| 2025 | $6,382 +4.3% | $275,840 +3% |
| 2024 | $6,119 +4.5% | $267,810 +3% |
| 2023 | $5,858 +2.5% | $260,010 +3% |
Find assessor info on the county website
Neighborhood: Centennial
Nearby schools
GreatSchools rating
- NAOliver Elementary SchoolGrades: K-6Distance: 0.4 mi
- 1/10Oliver MiddleGrades: 6-8Distance: 0.4 mi
- 4/10Centennial High SchoolGrades: 9-12Distance: 1.6 mi
Schools provided by the listing agent
- Elementary: Patrick Lynch
- Middle: Centennial
- High: Centennial
Source: RMLS (OR). This data may not be complete. We recommend contacting the local school district to confirm school assignments for this home.
Get a cash offer in 3 minutes
Find out how much your home could sell for in as little as 3 minutes with a no-obligation cash offer.
Estimated market value
$533,500
Get a cash offer in 3 minutes
Find out how much your home could sell for in as little as 3 minutes with a no-obligation cash offer.
Estimated market value
$533,500

