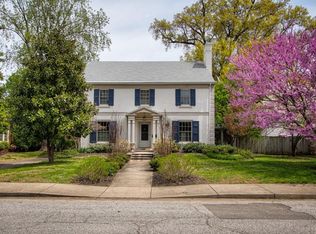Welcome to Lincolnshire. Curb appeal galore. Move right in to this super clean, well decorated and meticulously cared for home. Tons of natural light, original hardwood floors, fresh paint throughout, built-ins, wood burning fireplaces, sun room, office, sun porch and character - character - character. 4 bedrooms and 2.5 bathrooms. Partially finished basement. Wonderful patio with pergola and hot tub in the fully fenced backyard. Recent updates include: roof, windows, HVAC, outdoor lighting, new garage in 2021
This property is off market, which means it's not currently listed for sale or rent on Zillow. This may be different from what's available on other websites or public sources.
