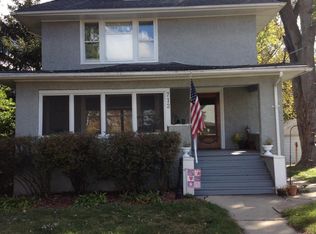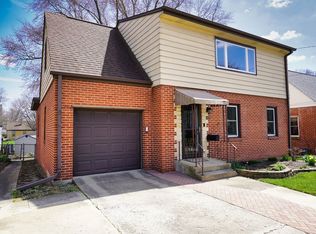Closed
$150,000
726 S 2nd St, Dekalb, IL 60115
4beds
1,472sqft
Single Family Residence
Built in 1870
9,147.6 Square Feet Lot
$161,400 Zestimate®
$102/sqft
$1,772 Estimated rent
Home value
$161,400
$129,000 - $202,000
$1,772/mo
Zestimate® history
Loading...
Owner options
Explore your selling options
What's special
Discover the charm of this spacious farmhouse on a picturesque brick street in the heart of DeKalb's South Side. With 4 bedrooms and 2 baths, this home offers both character and potential. Your imagination can go a long way! Enter through the welcoming front porch into a generous living room, complemented by laminate flooring that extends into a versatile den - ideal as a first-floor bedroom if needed. The large eat-in kitchen is perfect for family gatherings and everyday meals. On the main level, you'll also find a full bath with a convenient laundry area. Upstairs, four generously-sized bedrooms and another full bath provide ample space for family and guests. Two of the bedrooms share a very large closet. The basement offers a fantastic space for hobbies or additional storage. The expansive fully fenced backyard is a blank canvas for your gardening dreams or ideal for hosting family events. Enjoy the charming brick paver patio featuring original "DeKalb" bricks. The spacious garage is perfect for car enthusiasts or those needing extra storage. This home is conveniently close to schools, shopping, and within walking distance of downtown DeKalb. It also offers easy interstate access. Some updates include windows, flooring in living room and den, and the roof over the home. The basement includes laundry hookups for added convenience. This property is in an estate, and is being sold AS-IS. This home presents a great opportunity for an investor or a hands-on homeowner looking for a project.
Zillow last checked: 8 hours ago
Listing updated: October 02, 2024 at 01:46am
Listing courtesy of:
Maria Pena-Graham, ABR,GRI 815-756-2557,
Coldwell Banker Real Estate Group
Bought with:
Zach Gring
GC Realty and Development
Source: MRED as distributed by MLS GRID,MLS#: 12136837
Facts & features
Interior
Bedrooms & bathrooms
- Bedrooms: 4
- Bathrooms: 2
- Full bathrooms: 2
Primary bedroom
- Features: Flooring (Vinyl)
- Level: Second
- Area: 144 Square Feet
- Dimensions: 12X12
Bedroom 2
- Features: Flooring (Vinyl)
- Level: Second
- Area: 120 Square Feet
- Dimensions: 10X12
Bedroom 3
- Features: Flooring (Vinyl)
- Level: Second
- Area: 108 Square Feet
- Dimensions: 9X12
Bedroom 4
- Features: Flooring (Vinyl)
- Level: Second
- Area: 108 Square Feet
- Dimensions: 9X12
Den
- Features: Flooring (Wood Laminate)
- Level: Main
- Area: 120 Square Feet
- Dimensions: 10X12
Enclosed porch
- Features: Flooring (Vinyl)
- Level: Main
- Area: 56 Square Feet
- Dimensions: 7X8
Kitchen
- Features: Kitchen (Eating Area-Breakfast Bar, Eating Area-Table Space, Country Kitchen), Flooring (Vinyl)
- Level: Main
- Area: 264 Square Feet
- Dimensions: 12X22
Living room
- Features: Flooring (Vinyl), Window Treatments (All)
- Level: Main
- Area: 204 Square Feet
- Dimensions: 12X17
Heating
- Natural Gas
Cooling
- Central Air
Appliances
- Included: Microwave, Dishwasher, Refrigerator, Washer, Dryer, Cooktop, Water Softener Owned, Gas Water Heater
- Laundry: Main Level
Features
- Basement: Unfinished,Full
- Attic: Dormer
Interior area
- Total structure area: 2,208
- Total interior livable area: 1,472 sqft
Property
Parking
- Total spaces: 5
- Parking features: Asphalt, Garage Door Opener, On Site, Garage Owned, Detached, Assigned, Unassigned, Off Street, Owned, Garage
- Garage spaces: 2
- Has uncovered spaces: Yes
Accessibility
- Accessibility features: No Disability Access
Features
- Stories: 2
- Patio & porch: Patio
- Fencing: Fenced
Lot
- Size: 9,147 sqft
- Dimensions: 57.50X156
Details
- Parcel number: 0822478012
- Special conditions: None
- Other equipment: Water-Softener Owned, Ceiling Fan(s)
Construction
Type & style
- Home type: SingleFamily
- Architectural style: Farmhouse
- Property subtype: Single Family Residence
Materials
- Foundation: Stone
- Roof: Asphalt
Condition
- New construction: No
- Year built: 1870
Utilities & green energy
- Electric: Circuit Breakers, 100 Amp Service
- Sewer: Public Sewer
- Water: Public
Community & neighborhood
Security
- Security features: Carbon Monoxide Detector(s)
Community
- Community features: Curbs, Sidewalks, Street Lights
Location
- Region: Dekalb
Other
Other facts
- Listing terms: Conventional
- Ownership: Fee Simple
Price history
| Date | Event | Price |
|---|---|---|
| 9/30/2024 | Sold | $150,000-2.3%$102/sqft |
Source: | ||
| 8/18/2024 | Pending sale | $153,500$104/sqft |
Source: | ||
| 8/18/2024 | Contingent | $153,500$104/sqft |
Source: | ||
| 8/13/2024 | Listed for sale | $153,500$104/sqft |
Source: | ||
Public tax history
| Year | Property taxes | Tax assessment |
|---|---|---|
| 2024 | $4,112 +28.5% | $51,608 +14.7% |
| 2023 | $3,200 +71.1% | $44,998 +9.5% |
| 2022 | $1,870 +12.2% | $41,082 +6.6% |
Find assessor info on the county website
Neighborhood: 60115
Nearby schools
GreatSchools rating
- 1/10Lincoln Elementary SchoolGrades: K-5Distance: 0.4 mi
- 3/10Huntley Middle SchoolGrades: 6-8Distance: 0.8 mi
- 3/10De Kalb High SchoolGrades: 9-12Distance: 2.2 mi
Schools provided by the listing agent
- District: 428
Source: MRED as distributed by MLS GRID. This data may not be complete. We recommend contacting the local school district to confirm school assignments for this home.

Get pre-qualified for a loan
At Zillow Home Loans, we can pre-qualify you in as little as 5 minutes with no impact to your credit score.An equal housing lender. NMLS #10287.

