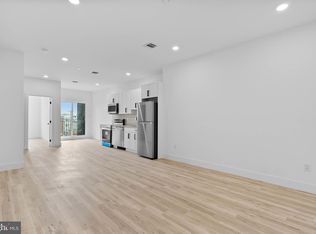Beautifully maintained 3 bed, 2 bath home in the heart of one of Philadelphia's most popular neighborhoods, Graduate Hospital! The main floor features an open layout with hardwood floors, abundant natural light, and a modern kitchen with stainless steel appliances, sleek counter tops. and plenty of cabinets for storage. The second floor offers two spacious bedrooms and a full bath, ideal for guests, family, or a home office setup. The third floor is dedicated to a stunning primary suite, complete with a spacious bedroom, en-suite bath with spa tub and separate shower, and direct access to a roof deckperfect for relaxing or entertaining. A finished basement adds flexible living space and includes laundry. Enjoy a private rear patioperfect for entertaining or relaxing outdoors. Located just steps from local cafes, parks, and public transit, with easy access to Center City. This home combines style, space, and convenience in one of Phillys most desirable neighborhoods. Beautiful...
House for rent
$3,200/mo
726 S 24th St, Philadelphia, PA 19146
3beds
1,396sqft
Price may not include required fees and charges.
Single family residence
Available now
-- Pets
Air conditioner, ceiling fan
Shared laundry
-- Parking
Fireplace
What's special
Private rear patioSleek countertopsFinished basementAbundant natural lightRoof deckOpen layoutHardwood floors
- 9 days
- on Zillow |
- -- |
- -- |
Travel times
Start saving for your dream home
Consider a first time home buyer savings account designed to grow your down payment with up to a 6% match & 4.15% APY.
Facts & features
Interior
Bedrooms & bathrooms
- Bedrooms: 3
- Bathrooms: 2
- Full bathrooms: 2
Heating
- Fireplace
Cooling
- Air Conditioner, Ceiling Fan
Appliances
- Included: Dishwasher, Disposal, Dryer, Microwave, Range, Refrigerator, WD Hookup, Washer
- Laundry: Shared
Features
- Ceiling Fan(s), Large Closets, Storage, View, WD Hookup
- Flooring: Hardwood, Tile
- Windows: Window Coverings
- Has fireplace: Yes
Interior area
- Total interior livable area: 1,396 sqft
Property
Parking
- Details: Contact manager
Features
- Patio & porch: Patio
- Exterior features: Balcony, Guest Room, Sundeck, View Type: View
Details
- Parcel number: 302153700
Construction
Type & style
- Home type: SingleFamily
- Property subtype: Single Family Residence
Community & HOA
Location
- Region: Philadelphia
Financial & listing details
- Lease term: 12 months
Price history
| Date | Event | Price |
|---|---|---|
| 6/7/2025 | Listed for rent | $3,200$2/sqft |
Source: Zillow Rentals | ||
| 3/10/2023 | Sold | $435,000-3.1%$312/sqft |
Source: | ||
| 2/2/2023 | Pending sale | $449,000$322/sqft |
Source: Berkshire Hathaway HomeServices Fox & Roach, REALTORS #PAPH2157534 | ||
| 2/1/2023 | Contingent | $449,000$322/sqft |
Source: | ||
| 1/24/2023 | Listed for sale | $449,000$322/sqft |
Source: | ||
![[object Object]](https://photos.zillowstatic.com/fp/4bacc23c731eb0fc2a7c5433165ee3a9-p_i.jpg)
