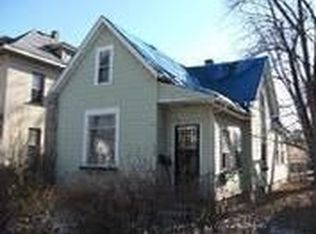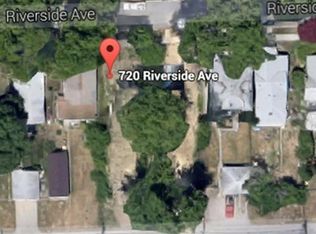Check Out this Historic Home sitting on 2 lots with 5 bedrooms and 5 bathrooms! Newer roof, updated plumbing and electrical, newer central AC and furnace, and all appliances included. New laminate floors throughout. Front entrance has business/office space. Converted attic space has Bed/Bath area a long with recreational living space/ Basement has storage area along with workshop. Privacy fence and detached two car garage. If you Need Space Here You Go. Close to Parks, Schools, River Front, "the Old Fort" and Downtown!
This property is off market, which means it's not currently listed for sale or rent on Zillow. This may be different from what's available on other websites or public sources.


