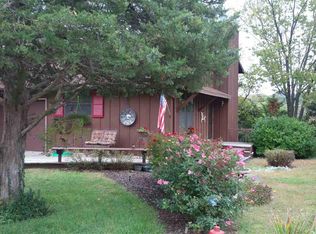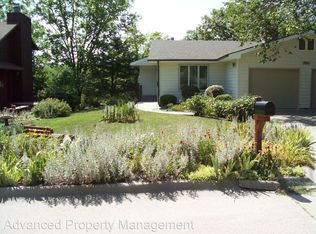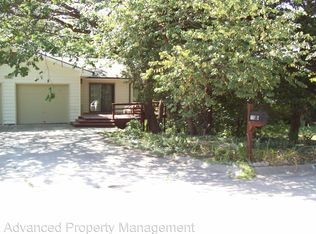Sold
Price Unknown
726 Ridgewood Dr, Manhattan, KS 66502
2beds
1,420sqft
Townhouse
Built in 1982
4,356 Square Feet Lot
$178,400 Zestimate®
$--/sqft
$1,545 Estimated rent
Home value
$178,400
$169,000 - $189,000
$1,545/mo
Zestimate® history
Loading...
Owner options
Explore your selling options
What's special
726 Ridgewood Dr, Manhattan, KS 66502 is a townhome home that contains 1,420 sq ft and was built in 1982. It contains 2 bedrooms and 2 bathrooms.
The Zestimate for this house is $178,400. The Rent Zestimate for this home is $1,545/mo.
Facts & features
Interior
Bedrooms & bathrooms
- Bedrooms: 2
- Bathrooms: 2
- Full bathrooms: 1
- 1/2 bathrooms: 1
Heating
- Forced air, Gas, Other
Cooling
- Central
Appliances
- Included: Dishwasher, Dryer, Freezer, Garbage disposal, Range / Oven, Refrigerator, Washer
Features
- Flooring: Tile, Laminate
- Basement: Finished
- Has fireplace: Yes
Interior area
- Total interior livable area: 1,420 sqft
Property
Parking
- Parking features: Garage - Attached
Features
- Exterior features: Stucco, Cement / Concrete
Lot
- Size: 4,356 sqft
Details
- Parcel number: 2162403005014000
Construction
Type & style
- Home type: Townhouse
Materials
- Frame
- Foundation: Concrete
- Roof: Asphalt
Condition
- Year built: 1982
Community & neighborhood
Location
- Region: Manhattan
Other
Other facts
- CONSTRUCTION TYPE: Site Built
- COOLING TYPE: Central, Ceiling Fan(s)
- DRIVEWAY/ROAD TO PROPERTY: Paved Road, Public
- FUEL: Natural Gas
- ROOF: Asphalt Composition, Less than 20 years
- WATER TYPE/SEWER TYPE: City Water, City Sewer
- DRIVEWAY: Concrete
- Dining Rm LVL: Main
- Kitchen LVL: Main
- Basement (Y/N): Yes
- GARAGE TYPE: Single, Attached, Elec. Garage Door Opener
- UTILITIES TO PROPERTY: Electricity, Natural Gas, City Sewer, City Water
- BASEMENT/FINISH: Poured Concrete, Walk Out, Partial-Finished
- INTERIOR AMENITIES: Ceiling Fan, Eat-in Kitchen, Pantry, Garage Door Opener(s)
- Laundry LVL: Lower 1
- EXTERIOR AMENITIES: Deck, Storage Shed, Wooded Lot, Cul-de-Sac
- FLOORS: Carpet, Vinyl
- HEATING TYPE: Forced Air Gas
- Living Room LVL: Lower 1
- Bedroom 3 LVL: Lower 2
- Type: Condo/Twnhse/Half Duplex
- Bedroom 2 LVL: Upper 1
- FIREPLACE: In Living Room, Wood, Mantle, Masonry, Raised Hearth
- Master Bdrm LVL: Upper 1
- BASEMENT LIGHT EXPOSURE: Daylight, Walk Out
- OUTBUILDINGS: Storage Buildings
- EXTERIOR: Cedar/Redwood
- Style: Multi-Level
Price history
| Date | Event | Price |
|---|---|---|
| 8/30/2023 | Sold | -- |
Source: Agent Provided Report a problem | ||
| 7/26/2023 | Pending sale | $160,000$113/sqft |
Source: | ||
| 7/24/2023 | Listed for sale | $160,000+33.3%$113/sqft |
Source: | ||
| 3/5/2020 | Sold | -- |
Source: Agent Provided Report a problem | ||
| 1/27/2020 | Pending sale | $120,000$85/sqft |
Source: ERA High Pointe Realty #20192943 Report a problem | ||
Public tax history
| Year | Property taxes | Tax assessment |
|---|---|---|
| 2024 | $2,382 +1.5% | $16,735 +3% |
| 2023 | $2,347 +11.4% | $16,248 +15.6% |
| 2022 | $2,107 | $14,053 +4% |
Find assessor info on the county website
Neighborhood: 66502
Nearby schools
GreatSchools rating
- 5/10Theo Roosevelt Elementary SchoolGrades: PK-5Distance: 1.7 mi
- 6/10Dwight D Eisenhower Middle SchoolGrades: 6-8Distance: 4 mi
- 7/10Manhattan High School West/East CampusGrades: 9-12Distance: 1.2 mi
Schools provided by the listing agent
- District: Manhattan-Ogden USD 383
Source: The MLS. This data may not be complete. We recommend contacting the local school district to confirm school assignments for this home.


