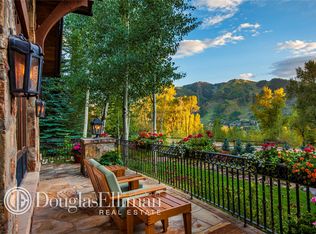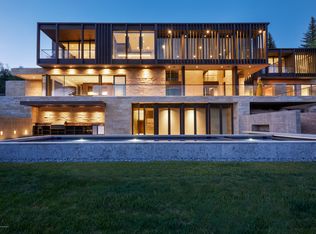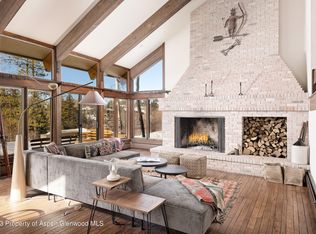An elegant Red Mountain estate on 1.4 acres, outdoor heated swimming pool, generous rooms, soaring ceilings, and dramatic views. No climb necessary, located just past Willoughby Way, the private gated approach to this home will let you know you have arrived. Separate, recently remodeled caretakers home on the property. Master bedroom sits on its own floor separate from guests providing a level of privacy. Home boasts a large open floor plan with great room, dining room and kitchen all with spectacular views.
This property is off market, which means it's not currently listed for sale or rent on Zillow. This may be different from what's available on other websites or public sources.


