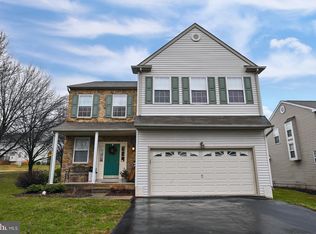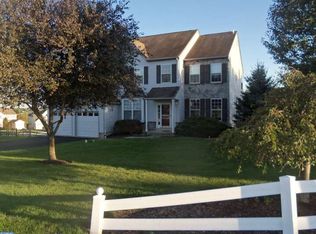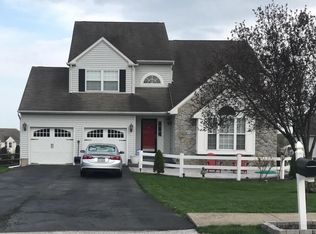Sold for $515,000
$515,000
726 Queen Rd, Collegeville, PA 19426
3beds
1,716sqft
Single Family Residence
Built in 1998
6,534 Square Feet Lot
$525,100 Zestimate®
$300/sqft
$2,843 Estimated rent
Home value
$525,100
$488,000 - $562,000
$2,843/mo
Zestimate® history
Loading...
Owner options
Explore your selling options
What's special
Welcome to 726 Queen Road, a well-cared-for one-owner home ideally situated in the vibrant and highly desirable community of Collegeville. Nestled on a spacious end lot with a manicured lawn and excellent curb appeal, this property offers a peaceful setting without sacrificing proximity to everything you need. Inside, you’ll find a warm and functional layout designed with everyday comfort in mind. The main living areas are practical and inviting, providing a great flow between spaces for relaxing, entertaining, or working from home. The kitchen is equipped with ample cabinet and countertop space, along with newer stainless steel appliances—perfect for daily use and gatherings alike. Upstairs features three comfortable bedrooms, including a primary suite that feels bright and open thanks to its vaulted ceilings. A full bathroom upstairs and a conveniently located powder room on the main floor support a modern and efficient lifestyle. The partially finished basement gives you a head start on even more usable square footage—ideal for a home office, rec room, gym, or creative space. Just bring your final touches and personalize it to suit your needs. Step outside to enjoy your oversized PVC deck, built to last and designed for outdoor living. Whether hosting friends or simply enjoying a quiet evening, the private backyard delivers a great backdrop for making memories. The insulated two-car garage and extended driveway provide generous parking and storage solutions. Tucked into a quiet neighborhood just moments from top-ranked schools, scenic nature trails, parks, and the popular Providence Town Center, this home offers the perfect mix of small-town tranquility and big-time convenience. Easy access to Route 422 and the Perkiomen Trail make commuting and outdoor adventures a breeze. This is your opportunity to own a lovingly maintained home in one of the area's most desirable neighborhoods. Come see it for yourself and schedule your private showing today!
Zillow last checked: 8 hours ago
Listing updated: December 10, 2025 at 09:05am
Listed by:
Adam Druck 717-487-2579,
Coldwell Banker Realty
Bought with:
Missy Feight, RS348555
Keller Williams Realty Group
Source: Bright MLS,MLS#: PAMC2149166
Facts & features
Interior
Bedrooms & bathrooms
- Bedrooms: 3
- Bathrooms: 2
- Full bathrooms: 1
- 1/2 bathrooms: 1
- Main level bathrooms: 1
Bedroom 1
- Level: Upper
Bedroom 2
- Level: Upper
Bedroom 3
- Level: Upper
Bathroom 1
- Level: Upper
Half bath
- Level: Main
Heating
- Forced Air, Natural Gas
Cooling
- Central Air, Electric
Appliances
- Included: Microwave, Dishwasher, Stainless Steel Appliance(s), Cooktop, Washer, Refrigerator, Dryer, Gas Water Heater
Features
- Attic, Breakfast Area, Ceiling Fan(s), Dining Area, Family Room Off Kitchen, Floor Plan - Traditional, Kitchen - Galley, Recessed Lighting, Walk-In Closet(s), Dry Wall
- Flooring: Carpet, Hardwood, Tile/Brick
- Basement: Full,Interior Entry,Partially Finished,Concrete,Sump Pump
- Has fireplace: No
Interior area
- Total structure area: 2,446
- Total interior livable area: 1,716 sqft
- Finished area above ground: 1,716
- Finished area below ground: 0
Property
Parking
- Total spaces: 6
- Parking features: Storage, Garage Faces Front, Inside Entrance, Garage Door Opener, Asphalt, Attached, Driveway
- Garage spaces: 2
- Uncovered spaces: 4
- Details: Garage Sqft: 340
Accessibility
- Accessibility features: 2+ Access Exits
Features
- Levels: Two
- Stories: 2
- Exterior features: Awning(s)
- Pool features: None
Lot
- Size: 6,534 sqft
Details
- Additional structures: Above Grade, Below Grade
- Parcel number: 480002241195
- Zoning: RESIDENTIAL
- Special conditions: Standard
Construction
Type & style
- Home type: SingleFamily
- Architectural style: Colonial
- Property subtype: Single Family Residence
Materials
- Concrete, Stick Built
- Foundation: Concrete Perimeter
- Roof: Architectural Shingle
Condition
- Very Good,Excellent
- New construction: No
- Year built: 1998
Utilities & green energy
- Electric: 200+ Amp Service
- Sewer: Public Sewer
- Water: Public
- Utilities for property: Cable Connected, Phone, Cable
Community & neighborhood
Location
- Region: Collegeville
- Subdivision: Cranberry Estates
- Municipality: PERKIOMEN TWP
HOA & financial
HOA
- Has HOA: Yes
- HOA fee: $125 annually
- Amenities included: Baseball Field, Basketball Court, Tennis Court(s)
- Services included: Common Area Maintenance
- Association name: CONTINENTAL PROPERTY MANAGEMENT
Other
Other facts
- Listing agreement: Exclusive Right To Sell
- Listing terms: Cash,Conventional,FHA,VA Loan
- Ownership: Fee Simple
Price history
| Date | Event | Price |
|---|---|---|
| 9/30/2025 | Sold | $515,000-1.9%$300/sqft |
Source: | ||
| 8/30/2025 | Pending sale | $525,000$306/sqft |
Source: | ||
| 7/31/2025 | Listed for sale | $525,000+274.1%$306/sqft |
Source: | ||
| 7/1/1998 | Sold | $140,350$82/sqft |
Source: Public Record Report a problem | ||
Public tax history
| Year | Property taxes | Tax assessment |
|---|---|---|
| 2025 | $5,773 +4.4% | $132,860 |
| 2024 | $5,530 | $132,860 |
| 2023 | $5,530 +4.6% | $132,860 |
Find assessor info on the county website
Neighborhood: 19426
Nearby schools
GreatSchools rating
- 8/10Evergreen El SchoolGrades: K-5Distance: 0.7 mi
- 6/10Perkiomen Valley Ms-EastGrades: 6-8Distance: 0.6 mi
- 9/10Perkiomen Valley High SchoolGrades: 9-12Distance: 0.9 mi
Schools provided by the listing agent
- District: Perkiomen Valley
Source: Bright MLS. This data may not be complete. We recommend contacting the local school district to confirm school assignments for this home.
Get a cash offer in 3 minutes
Find out how much your home could sell for in as little as 3 minutes with a no-obligation cash offer.
Estimated market value$525,100
Get a cash offer in 3 minutes
Find out how much your home could sell for in as little as 3 minutes with a no-obligation cash offer.
Estimated market value
$525,100


