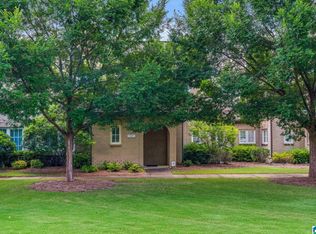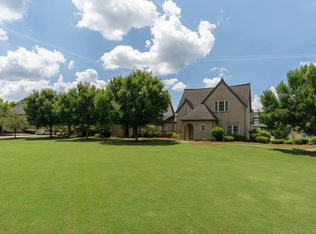Welcome HOME to Edenton. This beautifully maintained home has the best UPGRADES possible. New Hardwoods throughout Main Level & Stairs 2019, NEW HVAC units 2018 & 2019, Upgraded Double Pane Windows (Blinds STAY), Climate Control Temperature w/ Extra Insulation keeping home warm/cold as possible while keeping utility bills low. This home checks all the boxes...Crown Molding, Shiplap, Recessed Lighting throughout, Pull Out Cabinets & Plug-Ins underneath.Kitchen has GRANITE, Pull Out Cabinets, 2 Lazy Susan's & Bar Stools to STAY. The 2 car garage has an Insulated WORKSHOP & Clever Storage areas (under stairs etc.) added for Maximum Storage. Extra Flooring & Fan added to Attic for Maximum Storage & Climate Control. LARGE Outside Patio w/ Privacy: 2 Extra Brick Walk Ways added for Functionality & Extra Concrete Pad added for Maximum Space. Back & Side Yard features Japanese Maples & Thornless Yellow Rose Bush. Appliances to Stay with full price offer.
This property is off market, which means it's not currently listed for sale or rent on Zillow. This may be different from what's available on other websites or public sources.

