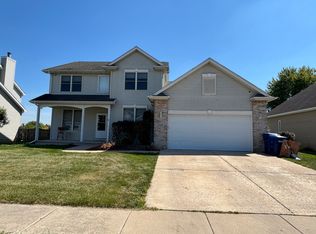Closed
$260,000
726 Plum St, Dekalb, IL 60115
4beds
1,600sqft
Single Family Residence
Built in 2004
0.25 Acres Lot
$278,600 Zestimate®
$163/sqft
$2,415 Estimated rent
Home value
$278,600
$220,000 - $354,000
$2,415/mo
Zestimate® history
Loading...
Owner options
Explore your selling options
What's special
**MULTIPLE OFFERS RECIEVED** HIGHEST & BEST DUE BY 9am FRIDAY. Ideal open concept RANCH in the desirable Knolls of Prairie Creek Subdivision. This spacious home features 3bdr & 2baths on the main level. Large windows, vaulted ceilings and hardwood floors welcome you as you step inside. A living and dining room combo creates a seamless flow for daily living and entertaining. The thoughtful kitchen layout provides ample counter and cabinet space. The primary bedroom is highlighted by vaulted ceilings, a private ensuite bath, large walk-in closet, and access to the exterior patio. Bedrooms 2/3 share a full hall bathroom. The partially finished basement offers extended living space with a full bathroom and bedroom. A great space for a workout/rec room or lower level family room. In the backyard, mature trees surround the custom brick paver patio- perfect for quiet evenings! Close to NIU & IL88. Don't miss this incredible opportunity to make this home your own! Home being sold AS-IS.
Zillow last checked: 8 hours ago
Listing updated: September 17, 2024 at 06:26pm
Listing courtesy of:
Mallory Engstrom 630-377-1700,
@properties Christie's International Real Estate
Bought with:
Aurelio Lewis
eXp Realty
Source: MRED as distributed by MLS GRID,MLS#: 12136036
Facts & features
Interior
Bedrooms & bathrooms
- Bedrooms: 4
- Bathrooms: 3
- Full bathrooms: 3
Primary bedroom
- Features: Flooring (Carpet), Bathroom (Full)
- Level: Main
- Area: 216 Square Feet
- Dimensions: 18X12
Bedroom 2
- Features: Flooring (Carpet)
- Level: Main
- Area: 132 Square Feet
- Dimensions: 12X11
Bedroom 3
- Features: Flooring (Carpet)
- Level: Main
- Area: 110 Square Feet
- Dimensions: 11X10
Bedroom 4
- Features: Flooring (Carpet)
- Level: Basement
- Area: 132 Square Feet
- Dimensions: 12X11
Dining room
- Features: Flooring (Hardwood)
- Level: Main
- Area: 120 Square Feet
- Dimensions: 12X10
Family room
- Features: Flooring (Carpet)
- Level: Basement
- Area: 240 Square Feet
- Dimensions: 16X15
Kitchen
- Features: Kitchen (Eating Area-Table Space), Flooring (Hardwood)
- Level: Main
- Area: 231 Square Feet
- Dimensions: 21X11
Laundry
- Features: Flooring (Ceramic Tile)
- Level: Main
- Area: 54 Square Feet
- Dimensions: 6X9
Living room
- Features: Flooring (Hardwood)
- Level: Main
- Area: 288 Square Feet
- Dimensions: 18X16
Heating
- Natural Gas, Forced Air
Cooling
- Central Air
Appliances
- Included: Range, Microwave, Dishwasher, Refrigerator, Washer, Dryer, Disposal
Features
- Cathedral Ceiling(s), 1st Floor Bedroom
- Basement: Finished,Full
- Attic: Unfinished
- Number of fireplaces: 1
- Fireplace features: Gas Log, Living Room
Interior area
- Total structure area: 0
- Total interior livable area: 1,600 sqft
Property
Parking
- Total spaces: 2
- Parking features: Asphalt, Garage Door Opener, On Site, Attached, Garage
- Attached garage spaces: 2
- Has uncovered spaces: Yes
Accessibility
- Accessibility features: No Disability Access
Features
- Stories: 1
- Patio & porch: Deck, Patio
Lot
- Size: 0.25 Acres
- Dimensions: 73 X 150
- Features: Landscaped
Details
- Additional structures: Shed(s)
- Parcel number: 0821452013
- Special conditions: None
- Other equipment: Water-Softener Owned, Ceiling Fan(s), Sump Pump
Construction
Type & style
- Home type: SingleFamily
- Architectural style: Ranch
- Property subtype: Single Family Residence
Materials
- Brick
- Foundation: Concrete Perimeter
- Roof: Asphalt
Condition
- New construction: No
- Year built: 2004
Utilities & green energy
- Electric: Circuit Breakers, 200+ Amp Service
- Sewer: Public Sewer
- Water: Public
Community & neighborhood
Security
- Security features: Security System
Community
- Community features: Curbs, Sidewalks, Street Lights, Street Paved
Location
- Region: Dekalb
- Subdivision: Knolls At Prairie Creek
HOA & financial
HOA
- Services included: None
Other
Other facts
- Listing terms: FHA
- Ownership: Fee Simple
Price history
| Date | Event | Price |
|---|---|---|
| 9/17/2024 | Sold | $260,000+6.1%$163/sqft |
Source: | ||
| 9/10/2024 | Pending sale | $245,000$153/sqft |
Source: | ||
| 8/17/2024 | Contingent | $245,000$153/sqft |
Source: | ||
| 8/13/2024 | Listed for sale | $245,000+6.5%$153/sqft |
Source: | ||
| 10/22/2009 | Sold | $230,000-4.1%$144/sqft |
Source: | ||
Public tax history
| Year | Property taxes | Tax assessment |
|---|---|---|
| 2024 | $6,682 -1.9% | $89,673 +14.7% |
| 2023 | $6,810 +2.8% | $78,187 +9.5% |
| 2022 | $6,623 -2% | $71,384 +6.6% |
Find assessor info on the county website
Neighborhood: 60115
Nearby schools
GreatSchools rating
- 2/10Founders Elementary SchoolGrades: K-5Distance: 1.4 mi
- 3/10Huntley Middle SchoolGrades: 6-8Distance: 1.4 mi
- 3/10De Kalb High SchoolGrades: 9-12Distance: 2.4 mi
Schools provided by the listing agent
- District: 428
Source: MRED as distributed by MLS GRID. This data may not be complete. We recommend contacting the local school district to confirm school assignments for this home.

Get pre-qualified for a loan
At Zillow Home Loans, we can pre-qualify you in as little as 5 minutes with no impact to your credit score.An equal housing lender. NMLS #10287.
