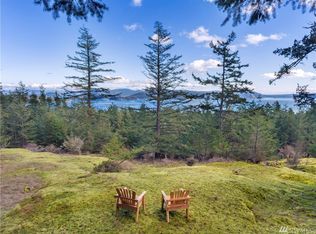Wrap around decks. Spectacular views of Mnt Baker and Salish sea. Sauna and steam room.
This property is off market, which means it's not currently listed for sale or rent on Zillow. This may be different from what's available on other websites or public sources.
