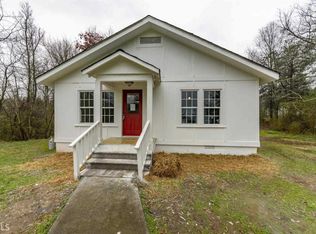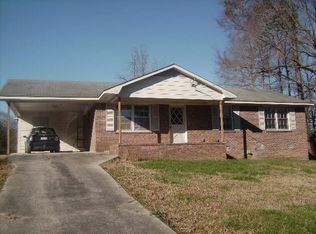Closed
$179,000
726 Piedmont Hwy, Cedartown, GA 30125
3beds
1,432sqft
Single Family Residence, Residential
Built in 1900
6.73 Acres Lot
$179,400 Zestimate®
$125/sqft
$1,254 Estimated rent
Home value
$179,400
Estimated sales range
Not available
$1,254/mo
Zestimate® history
Loading...
Owner options
Explore your selling options
What's special
ACCEPTING BACKUP OFFERS - Charming Home on Over 6.5 Acres with Private Pond – Endless Potential! Welcome to your slice of countryside paradise! Nestled on over 6.5 acres of gently rolling land, this adorable 2-3 bedroom, 1-bath home is brimming with character and potential. Whether you're looking to create your dream homestead, weekend retreat, or future investment in an area with high rental demand, this property offers the perfect canvas. Enjoy peaceful mornings on the front porch, take a stroll through your private wooded land, or cast a line in your very own pond. The land offers a mix of open space and shade trees—ideal for gardening, raising animals, or simply soaking in the serenity of rural life. The home itself features cozy living spaces as well as room to build, expand, or enjoy as is. With a little TLC, this gem can truly shine! Some features include: acreage with both cleared and wooded edges that offer a peaceful, scenic setting | a private pond perfect for fishing or relaxing by the water | updates in the last 7 years that include Block Foundation, HVAC, Electrical, Water Supply Lines, and Roof. Don’t miss this opportunity to own a little piece of nature with tons of potential. Schedule your private showing today and imagine the possibilities!
Zillow last checked: 8 hours ago
Listing updated: May 20, 2025 at 10:56pm
Listing Provided by:
Pamela Greiner,
The Beeman Group, LLC
Bought with:
Crystal Johnson, 431588
Atlanta Communities Real Estate Brokerage
Source: FMLS GA,MLS#: 7558354
Facts & features
Interior
Bedrooms & bathrooms
- Bedrooms: 3
- Bathrooms: 1
- Full bathrooms: 1
- Main level bathrooms: 1
- Main level bedrooms: 3
Primary bedroom
- Features: Master on Main
- Level: Master on Main
Bedroom
- Features: Master on Main
Primary bathroom
- Features: None
Dining room
- Features: Separate Dining Room
Kitchen
- Features: Cabinets Other, Laminate Counters
Heating
- Central, Electric, Forced Air
Cooling
- Ceiling Fan(s), Central Air, Electric
Appliances
- Included: Other
- Laundry: Common Area, Main Level
Features
- Flooring: Carpet, Hardwood, Vinyl
- Windows: Double Pane Windows
- Basement: None
- Attic: Permanent Stairs
- Has fireplace: No
- Fireplace features: None
- Common walls with other units/homes: No Common Walls
Interior area
- Total structure area: 1,432
- Total interior livable area: 1,432 sqft
- Finished area above ground: 1,432
- Finished area below ground: 0
Property
Parking
- Total spaces: 4
- Parking features: Driveway
- Has uncovered spaces: Yes
Accessibility
- Accessibility features: None
Features
- Levels: One
- Stories: 1
- Patio & porch: Covered, Deck, Front Porch, Rear Porch, Side Porch, Wrap Around
- Exterior features: Rain Gutters, No Dock
- Pool features: None
- Spa features: None
- Fencing: None
- Has view: Yes
- View description: Rural, Trees/Woods, Other
- Waterfront features: None
- Body of water: None
Lot
- Size: 6.73 Acres
- Features: Back Yard, Front Yard, Irregular Lot, Wooded
Details
- Additional structures: None
- Parcel number: 019B032E
- Other equipment: None
- Horse amenities: None
Construction
Type & style
- Home type: SingleFamily
- Architectural style: Farmhouse
- Property subtype: Single Family Residence, Residential
Materials
- Vinyl Siding
- Foundation: Block, Pillar/Post/Pier
- Roof: Metal
Condition
- Fixer
- New construction: No
- Year built: 1900
Utilities & green energy
- Electric: 110 Volts, 220 Volts
- Sewer: Septic Tank
- Water: Public
- Utilities for property: Electricity Available, Natural Gas Available, Phone Available, Water Available
Green energy
- Energy efficient items: None
- Energy generation: None
Community & neighborhood
Security
- Security features: Smoke Detector(s)
Community
- Community features: None
Location
- Region: Cedartown
- Subdivision: None
HOA & financial
HOA
- Has HOA: No
Other
Other facts
- Listing terms: Cash,Conventional,USDA Loan
- Road surface type: Asphalt, Paved
Price history
| Date | Event | Price |
|---|---|---|
| 5/9/2025 | Sold | $179,000$125/sqft |
Source: | ||
| 4/24/2025 | Pending sale | $179,000$125/sqft |
Source: | ||
| 4/15/2025 | Listed for sale | $179,000+33.2%$125/sqft |
Source: | ||
| 1/10/2025 | Sold | $134,385+62.9%$94/sqft |
Source: Public Record | ||
| 3/13/2019 | Sold | $82,500-7.2%$58/sqft |
Source: Public Record | ||
Public tax history
| Year | Property taxes | Tax assessment |
|---|---|---|
| 2024 | $1,651 +43.9% | $79,000 +45.1% |
| 2023 | $1,148 +11% | $54,434 +24.9% |
| 2022 | $1,034 -1.3% | $43,583 |
Find assessor info on the county website
Neighborhood: 30125
Nearby schools
GreatSchools rating
- 6/10Northside Elementary SchoolGrades: PK-5Distance: 2.5 mi
- 6/10Cedartown Middle SchoolGrades: 6-8Distance: 4.7 mi
- 6/10Cedartown High SchoolGrades: 9-12Distance: 4.1 mi
Schools provided by the listing agent
- Elementary: Northside - Polk
- Middle: Cedartown
- High: Cedartown
Source: FMLS GA. This data may not be complete. We recommend contacting the local school district to confirm school assignments for this home.

Get pre-qualified for a loan
At Zillow Home Loans, we can pre-qualify you in as little as 5 minutes with no impact to your credit score.An equal housing lender. NMLS #10287.

