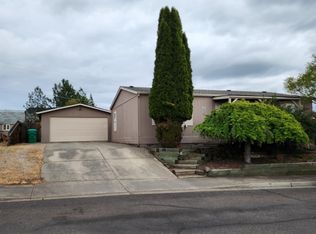Closed
$425,000
726 Onyx St, Eagle Point, OR 97524
3beds
2baths
1,646sqft
Single Family Residence
Built in 2021
7,405.2 Square Feet Lot
$423,200 Zestimate®
$258/sqft
$2,283 Estimated rent
Home value
$423,200
$381,000 - $470,000
$2,283/mo
Zestimate® history
Loading...
Owner options
Explore your selling options
What's special
Discover the beauty of 726 Onyx St., a modern 3-bedroom, 2-bath home offering 1,659 sq ft of well-planned living space. Built in 2021, this home features
vaulted ceilings that enhance its open and airy feel. The kitchen is equipped with stainless steel appliances and granite countertops, blending style with
functionality. The spacious layout ensures comfortable living, with every room thoughtfully designed. A bonus mudroom conveniently connects to the two-car garage, adding to the home's practicality. Step outside to enjoy a fantastic patio and an easy-to- maintain yard, perfect for outdoor relaxation and entertainment.
The home boasts great views, adding a scenic backdrop to your daily life. Located in a desirable neighborhood, this property offers both convenience and
charm. Whether you're looking for a family home or a place to entertain, this home has it all. Don't miss out on this beautiful, move-in-ready home!
Zillow last checked: 8 hours ago
Listing updated: March 24, 2025 at 07:50pm
Listed by:
Windermere RE Southern Oregon 541-476-2000
Bought with:
eXp Realty, LLC
Source: Oregon Datashare,MLS#: 220195812
Facts & features
Interior
Bedrooms & bathrooms
- Bedrooms: 3
- Bathrooms: 2
Heating
- Forced Air
Cooling
- Central Air, Heat Pump
Appliances
- Included: Dishwasher, Disposal, Dryer, Microwave, Range, Refrigerator, Washer, Water Heater
Features
- Ceiling Fan(s), Granite Counters, Primary Downstairs, Vaulted Ceiling(s)
- Flooring: Carpet, Simulated Wood, Vinyl
- Windows: Double Pane Windows, Vinyl Frames
- Has fireplace: No
- Common walls with other units/homes: No Common Walls
Interior area
- Total structure area: 1,646
- Total interior livable area: 1,646 sqft
Property
Parking
- Total spaces: 2
- Parking features: Concrete, Driveway, Shared Driveway
- Garage spaces: 2
- Has uncovered spaces: Yes
Features
- Levels: One
- Stories: 1
- Patio & porch: Deck, Patio
- Has view: Yes
- View description: Mountain(s), Neighborhood
Lot
- Size: 7,405 sqft
- Features: Landscaped
Details
- Parcel number: 11010621
- Zoning description: R-1-12
- Special conditions: Standard
Construction
Type & style
- Home type: SingleFamily
- Architectural style: Contemporary
- Property subtype: Single Family Residence
Materials
- Frame
- Foundation: Concrete Perimeter
- Roof: Composition
Condition
- New construction: No
- Year built: 2021
Utilities & green energy
- Sewer: Public Sewer
- Water: Public
Community & neighborhood
Security
- Security features: Carbon Monoxide Detector(s), Smoke Detector(s)
Location
- Region: Eagle Point
Other
Other facts
- Listing terms: Cash,Conventional,FHA,VA Loan
- Road surface type: Paved
Price history
| Date | Event | Price |
|---|---|---|
| 3/24/2025 | Sold | $425,000-2.3%$258/sqft |
Source: | ||
| 2/25/2025 | Pending sale | $435,000$264/sqft |
Source: | ||
| 2/13/2025 | Listed for sale | $435,000-0.9%$264/sqft |
Source: | ||
| 10/30/2024 | Listing removed | $439,000$267/sqft |
Source: | ||
| 9/20/2024 | Price change | $439,000-1.3%$267/sqft |
Source: | ||
Public tax history
| Year | Property taxes | Tax assessment |
|---|---|---|
| 2024 | $3,000 -9.5% | $243,510 +3% |
| 2023 | $3,316 +2.8% | $236,420 |
| 2022 | $3,225 +3% | $236,420 +3% |
Find assessor info on the county website
Neighborhood: 97524
Nearby schools
GreatSchools rating
- 5/10Eagle Rock Elementary SchoolGrades: K-5Distance: 1.2 mi
- 5/10Eagle Point Middle SchoolGrades: 6-8Distance: 1.1 mi
- 7/10Eagle Point High SchoolGrades: 9-12Distance: 0.7 mi
Schools provided by the listing agent
- Middle: Eagle Point Middle
- High: Eagle Point High
Source: Oregon Datashare. This data may not be complete. We recommend contacting the local school district to confirm school assignments for this home.

Get pre-qualified for a loan
At Zillow Home Loans, we can pre-qualify you in as little as 5 minutes with no impact to your credit score.An equal housing lender. NMLS #10287.

