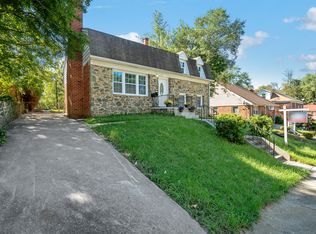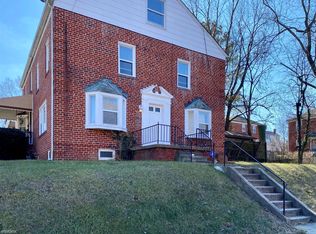Sold for $369,000
$369,000
726 Nottingham Rd, Baltimore, MD 21229
3beds
2,138sqft
Single Family Residence
Built in 1957
5,780 Square Feet Lot
$389,900 Zestimate®
$173/sqft
$2,428 Estimated rent
Home value
$389,900
$370,000 - $409,000
$2,428/mo
Zestimate® history
Loading...
Owner options
Explore your selling options
What's special
Delightful home, brimming with charm and character in a fabulous location! Four finished levels of living space at an affordable price! Gracious interiors include gleaming hardwood floors, crown molding & chair railings. Sun-filled open floor plan with a spacious living room and an elegant dining room. Bright chefs kit with new stainless-steel appliances and granite countertops. 2.5 updated bathrooms perfect for the entire family. Entire upper level is a master retreat with a private en-suite! Fully finished basement gives you endless opportunities. Large shady yard for outdoor fun!
Zillow last checked: 8 hours ago
Listing updated: March 25, 2024 at 03:06am
Listed by:
Chris Carr 855-885-4663,
HomeZu
Bought with:
Jake Sweitzer, 663560
Keller Williams Flagship
Source: Bright MLS,MLS#: MDBA2112020
Facts & features
Interior
Bedrooms & bathrooms
- Bedrooms: 3
- Bathrooms: 3
- Full bathrooms: 2
- 1/2 bathrooms: 1
- Main level bathrooms: 1
- Main level bedrooms: 2
Basement
- Area: 1098
Heating
- Central, Natural Gas
Cooling
- Central Air, Natural Gas
Appliances
- Included: Gas Water Heater
Features
- Basement: Finished
- Has fireplace: No
Interior area
- Total structure area: 2,836
- Total interior livable area: 2,138 sqft
- Finished area above ground: 1,738
- Finished area below ground: 400
Property
Parking
- Parking features: On Street
- Has uncovered spaces: Yes
Accessibility
- Accessibility features: None
Features
- Levels: Two
- Stories: 2
- Pool features: None
- Frontage length: Road Frontage: 59
Lot
- Size: 5,780 sqft
- Dimensions: 98
Details
- Additional structures: Above Grade, Below Grade
- Parcel number: 0328057900E185
- Zoning: R
- Special conditions: Standard
Construction
Type & style
- Home type: SingleFamily
- Architectural style: Other
- Property subtype: Single Family Residence
Materials
- Other
- Foundation: Concrete Perimeter
- Roof: Other
Condition
- New construction: No
- Year built: 1957
Utilities & green energy
- Sewer: Septic = # of BR
- Water: Public
Community & neighborhood
Location
- Region: Baltimore
- Subdivision: None Available
- Municipality: Baltimore City
Other
Other facts
- Listing agreement: Exclusive Agency
- Ownership: Fee Simple
Price history
| Date | Event | Price |
|---|---|---|
| 7/7/2025 | Listing removed | $364,999$171/sqft |
Source: | ||
| 3/31/2025 | Price change | $364,999-2.7%$171/sqft |
Source: | ||
| 3/11/2025 | Listed for sale | $374,999+1.6%$175/sqft |
Source: | ||
| 3/22/2024 | Sold | $369,000$173/sqft |
Source: | ||
| 2/23/2024 | Pending sale | $369,000$173/sqft |
Source: | ||
Public tax history
| Year | Property taxes | Tax assessment |
|---|---|---|
| 2025 | -- | $284,667 +6.1% |
| 2024 | $6,330 +6.5% | $268,233 +6.5% |
| 2023 | $5,942 +1.5% | $251,800 |
Find assessor info on the county website
Neighborhood: Hunting Ridge
Nearby schools
GreatSchools rating
- 5/10Thomas Jefferson Elementary SchoolGrades: PK-8Distance: 0.3 mi
- 1/10Edmondson-Westside High SchoolGrades: 9-12Distance: 0.9 mi
- NAK.A.S.A. (Knowledge And Success Academy)Grades: 6-12Distance: 1.7 mi
Schools provided by the listing agent
- District: Baltimore City Public Schools
Source: Bright MLS. This data may not be complete. We recommend contacting the local school district to confirm school assignments for this home.
Get pre-qualified for a loan
At Zillow Home Loans, we can pre-qualify you in as little as 5 minutes with no impact to your credit score.An equal housing lender. NMLS #10287.

