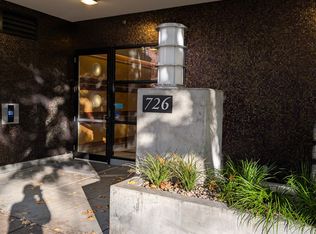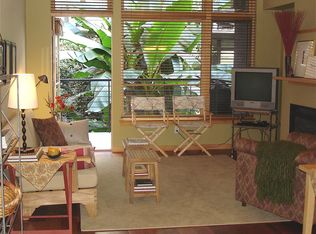The perfect Pearl District pied d terre! Wonderful east facing unit w/quiet courtyard orientation. Impeccably maintained & move in ready! Great room w/gas fireplace, Brazilian cherry hardwoods, high ceilings, Bose surround sound & deck overlooking the beautiful treed courtyard. Spacious master bedroom & versatile den space for home office or Murphy bed. New paint & carpet! Deeded parking & storage. Amazing location in the heart of the Pearl on the streetcar line across from Jamison Square Park!
This property is off market, which means it's not currently listed for sale or rent on Zillow. This may be different from what's available on other websites or public sources.

