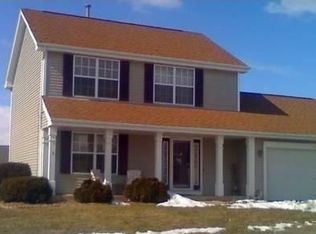Move in ready and freshly painted. This home offers a large family room with bar. Great for entertaining. Lower bedroom has new carpet. 1/2 bath is large enough to make a full bath. Bring Fido, there is a fenced yard with a 2 tier deck. All brand new widows and patio door. The eat in kitchen has large pantry, large & bright walk in closet in master bedroom. Don't miss this one. Schedule a showing today.
This property is off market, which means it's not currently listed for sale or rent on Zillow. This may be different from what's available on other websites or public sources.

