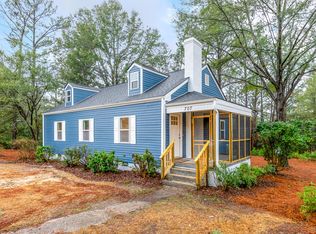Well maintained all brick home with nice flow and excellent condition! Offering large rooms & on site finished oak hardwoods throughout is immaculate. Newly upgraded kitchen includes new vinyl flooring, appliances, soft close oak cabinetry, granite counter top, walk-in pantry with auto door jamb switch. 2012 Frig 2011 vinyl flooring, cabinets 2014 microwave, DW & stove. Enjoy ample natural lighting throughout with large 2014 double hung replacement windows. Stay warm and cozy this winter with a real crackling fire in one of the two beautiful brick masonry wood burning fireplaces. Ample X-deep closets. Family room has closet & could be office or 4th BR. Spacious, inviting back entry with laundry. Large double lot yard with mature lawn.
This property is off market, which means it's not currently listed for sale or rent on Zillow. This may be different from what's available on other websites or public sources.

