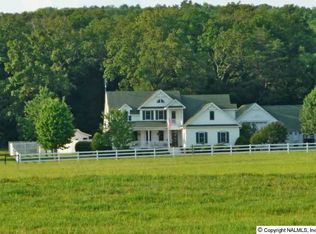40-acre equestrian estate just 6 miles off I-65 at Hartselle exit. Entire acreage fenced. Hi-speed internet available. Pond for livestock. Low maintenance home has 4 bedrooms plus bonus and study. Two stairways. Vaulted ceiling with skylights in family room. Salt water inground L-shaped pool surrounded by stamped concrete patio. Pool house has half bath. Detached oversized 2-car and RV garage. Barn has space for five stalls, wash room, and three garage stalls behind barn. Beautiful views.
This property is off market, which means it's not currently listed for sale or rent on Zillow. This may be different from what's available on other websites or public sources.

