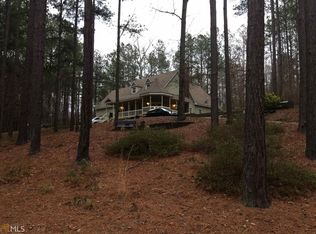Finished basement features a walk-in-sauna in one of the 3 spacious bedrooms. Also features a large bonus room great for entertaining. Separate HVAC for main level and basement, both installed less than 5 years ago. Home also features a professionally installed and maintained Generac whole home system generator that automatically powers entire house if power is lost. Private deck off the main level and covered concrete patio off the basement that leads to a Bullfrog hot tub and a fenced in area for pets. Also includes a 3 storage buildings. Seller is relocating and motivated to sell.
This property is off market, which means it's not currently listed for sale or rent on Zillow. This may be different from what's available on other websites or public sources.
