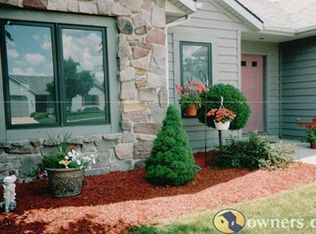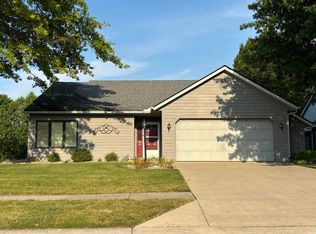Ever wished you could have that sprawling farm house with front veranda, large barn and land for all the family to enjoy Sunday afternoon gatherings but in a city setting? This is it. This house has it all. When you first pull up to the rambling drive you will be surprised by the amount of front yard which can be used for family gatherings, parking and just space from the main road. The barn style home is spacious and has a detached pool house and a large, concrete floored barn. Yes I said pool house. There is an inground pool to add to the family entertainment. This house has been completely updated from roof to basement. The front entry separates the family room from the kitchen. The family room is a large room that replaces a basement for entertaining. Large enough for tv room, pool table and more. This room can also be converted to additional bedrooms. The main house has updated kitchen with new hard surface counters and lots of room for gathering. The walk in pantry is enormous. The open concept house has an oversized dining area between the kitchen, den, and formal living room. French doors look out from the kitchen and living room unto an amazing pool area. There is a full bath just behind the living room for pool fun and laundry. The den is just behind the dining area and is cozy with fireplace and has an entrance just off the front veranda. The basement is purely storage but you could eat off the floors. The bedrooms are all up. The tuscon style master suite is like a vacation from home. Large walk in closet has center island. The pool is a 5' deep pool so everyone can safely have fun. The crown jewel is the barn and pool lounge are a dream with finished concrete floors and well lit with back workshop. Too much to tell. You have to see for yourself.
This property is off market, which means it's not currently listed for sale or rent on Zillow. This may be different from what's available on other websites or public sources.


