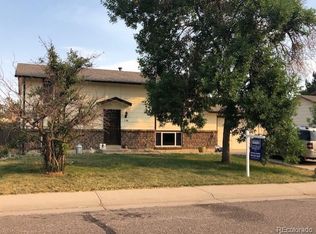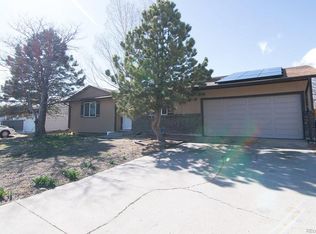Sold for $400,000 on 06/06/25
$400,000
726 Mobile Street, Aurora, CO 80011
3beds
2,132sqft
Single Family Residence
Built in 1974
7,362 Square Feet Lot
$390,700 Zestimate®
$188/sqft
$2,600 Estimated rent
Home value
$390,700
$367,000 - $418,000
$2,600/mo
Zestimate® history
Loading...
Owner options
Explore your selling options
What's special
This 3-bedroom, 2-bath home is full of potential and ready for your personal touches—an ideal opportunity to build equity in a great location!
Upon entering the home, you’ll appreciate the generous living room with a picture window overlooking the front yard. The attached eat-in kitchen includes a pantry and tall 42” upper cabinets, giving you plenty of storage and functionality. Plus, the spacious primary suite features a private bathroom and walk-in closet, offering a comfortable retreat.
Downstairs, you’ll find a large rec room and ample storage space—perfect for a playroom, hobby area, theater, or a home gym. The oversized 2-car garage offers room for a workshop, tools, gear, and your vehicles. Additionally, the fenced backyard is ready for your customization, with a shed, garden space, and plenty of room to make it your own.
Located just down the street from Apache Mesa Park and the High Line Canal Trail, this home is ideal for outdoor lovers. You’ll also enjoy easy access to I-225, I-70, and E-470, and quick commutes to Downtown Denver or DIA. The UCHealth Anschutz Medical Campus is also nearby, along with tons of shopping, dining, and entertainment options.
Don’t miss this opportunity to make this home truly yours! Visit www.Aurora3DTour.com for a 3D virtual tour. Welcome home!
Zillow last checked: 8 hours ago
Listing updated: June 06, 2025 at 08:05pm
Listed by:
Heather Henry 303-210-3998 heather@exitrealtydtc.com,
EXIT Realty DTC, Cherry Creek, Pikes Peak.
Bought with:
Sharon Castro-Padilla, 100107158
HomeSmart Realty
Source: REcolorado,MLS#: 5813205
Facts & features
Interior
Bedrooms & bathrooms
- Bedrooms: 3
- Bathrooms: 2
- Full bathrooms: 1
- 1/2 bathrooms: 1
- Main level bathrooms: 2
- Main level bedrooms: 3
Primary bedroom
- Level: Main
Bedroom
- Level: Main
Bedroom
- Level: Main
Primary bathroom
- Level: Main
Bathroom
- Level: Main
Family room
- Level: Basement
Kitchen
- Level: Main
Laundry
- Level: Basement
Living room
- Level: Main
Heating
- Forced Air, Natural Gas
Cooling
- Evaporative Cooling
Appliances
- Included: Dishwasher, Range, Range Hood, Refrigerator
- Laundry: In Unit
Features
- Eat-in Kitchen, Primary Suite, Walk-In Closet(s)
- Flooring: Carpet, Laminate, Tile
- Basement: Finished
Interior area
- Total structure area: 2,132
- Total interior livable area: 2,132 sqft
- Finished area above ground: 1,066
- Finished area below ground: 360
Property
Parking
- Total spaces: 2
- Parking features: Oversized
- Attached garage spaces: 2
Features
- Levels: One
- Stories: 1
- Patio & porch: Deck
- Exterior features: Garden
- Fencing: Full
Lot
- Size: 7,362 sqft
- Features: Level
Details
- Parcel number: 031327300
- Special conditions: Standard
Construction
Type & style
- Home type: SingleFamily
- Property subtype: Single Family Residence
Materials
- Brick, Wood Siding
- Foundation: Concrete Perimeter, Slab
- Roof: Composition
Condition
- Fixer,Updated/Remodeled
- Year built: 1974
Utilities & green energy
- Sewer: Public Sewer
- Water: Public
- Utilities for property: Cable Available, Electricity Connected, Natural Gas Connected
Community & neighborhood
Location
- Region: Aurora
- Subdivision: Apache Mesa
Other
Other facts
- Listing terms: Cash,Conventional,FHA,VA Loan
- Ownership: Individual
- Road surface type: Paved
Price history
| Date | Event | Price |
|---|---|---|
| 6/6/2025 | Sold | $400,000$188/sqft |
Source: | ||
| 5/12/2025 | Pending sale | $400,000$188/sqft |
Source: | ||
| 5/9/2025 | Listed for sale | $400,000$188/sqft |
Source: | ||
Public tax history
| Year | Property taxes | Tax assessment |
|---|---|---|
| 2024 | $2,530 +14% | $27,222 -12.8% |
| 2023 | $2,219 -3.1% | $31,207 +41.2% |
| 2022 | $2,290 | $22,095 -2.8% |
Find assessor info on the county website
Neighborhood: Laredo Highline
Nearby schools
GreatSchools rating
- 3/10Laredo Elementary SchoolGrades: PK-5Distance: 0.6 mi
- 3/10East Middle SchoolGrades: 6-8Distance: 0.9 mi
- 2/10Hinkley High SchoolGrades: 9-12Distance: 0.7 mi
Schools provided by the listing agent
- Elementary: Laredo
- Middle: East
- High: Hinkley
- District: Adams-Arapahoe 28J
Source: REcolorado. This data may not be complete. We recommend contacting the local school district to confirm school assignments for this home.
Get a cash offer in 3 minutes
Find out how much your home could sell for in as little as 3 minutes with a no-obligation cash offer.
Estimated market value
$390,700
Get a cash offer in 3 minutes
Find out how much your home could sell for in as little as 3 minutes with a no-obligation cash offer.
Estimated market value
$390,700

