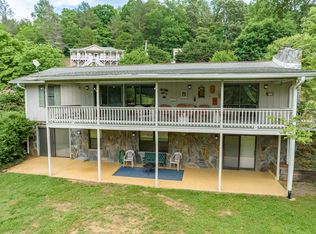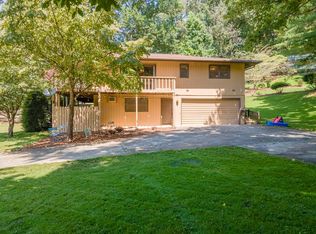Luxurious home in Mill Creek Country Club with high end finishes. You are going to love this like new remodeled one level living, 3 BR, 2.5 bath home sitting on the 5th fairway with Mtn. views from the new Covered patio with post & beam wood ceilings, great for entertaining. Updates include a brand new kitchen with the new cabinets, black stainless appliances, tile floors & Gorgeous granite countertops. The master bedroom has wood ceilings, bay window, walk-in closet & has a new Ensuite bath with double sinks, granite countertops, & a jetted tub. All New flooring throughout inc. beautiful Hickory hardwood floors in the expansive living room which is graced by a soaring vaulted wood post & beam ceiling & a massive stone fireplace that will warm you on cool evenings which opens up to a spacious rear patio. Open concept & split bedroom plan + downstairs is a family room with built in bar with sink. Newer roof, HVAC, 2 hot water heaters,To much "New" to list here. Plus enjoy 2 car attached garage with new garage doors, and flat yard with wonderful landscaping. Paved to the door. This house is truly impeccable mountain living at its best, come see this house today!
This property is off market, which means it's not currently listed for sale or rent on Zillow. This may be different from what's available on other websites or public sources.


