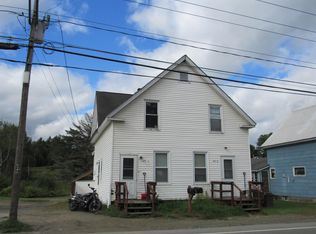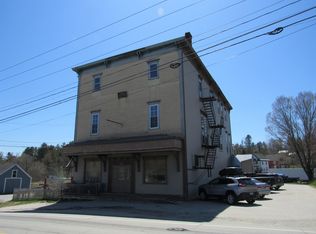Closed
Listed by:
Lucie A Remillard,
RE/MAX Northern Edge Realty LLC 603-752-0003
Bought with: RE/MAX Northern Edge Realty LLC
$230,000
726 Milan Road, Milan, NH 03588
3beds
1,008sqft
Single Family Residence
Built in 1953
0.4 Acres Lot
$246,100 Zestimate®
$228/sqft
$1,536 Estimated rent
Home value
$246,100
$231,000 - $261,000
$1,536/mo
Zestimate® history
Loading...
Owner options
Explore your selling options
What's special
MOTIVATED SELLER! ATV & Snowmachine trail access. Perfect Air B & B or Family Home. Country Living in the center of Milan Village. This home offers a large spacious kitchen with plenty of cupboard space, bright dining room and living room with hardwood floors. Enter the home through the mud room, hang your coats, boots and snow gear. Each of the 3 bedrooms has laminate floors for easy cleaning, replacement windows throughout, new metal roof, and two car garage. The solar panel provides "no cost" heat and reduces heating cost throughout the winter months. The front porch is a wonderful sitting area with terrific country views. The rear yard has plenty of room for gardening, child play, and family entertainment. Located next door to the Elementary School, your children can walk to school, have fun in the playground which boarders the rear yard, walk to the library or cross the street to the Country Store and Cafe. The location is ideal for every ATV and Snow machine rider. Leave your home and access each trail within minutes. The two-car garage offers plenty of room for your motorized toys. If you have dogs, there is also a separate access door and side yard area set up just for them. Yard offers several perennial plants, raspberry & blueberry bushes. Agent is related to owner.
Zillow last checked: 8 hours ago
Listing updated: July 02, 2023 at 11:43am
Listed by:
Lucie A Remillard,
RE/MAX Northern Edge Realty LLC 603-752-0003
Bought with:
Lucie A Remillard
RE/MAX Northern Edge Realty LLC
Source: PrimeMLS,MLS#: 4925416
Facts & features
Interior
Bedrooms & bathrooms
- Bedrooms: 3
- Bathrooms: 1
- Full bathrooms: 1
Heating
- Oil, Forced Air
Cooling
- None
Appliances
- Included: Dishwasher, Electric Range, Electric Water Heater
- Laundry: In Basement
Features
- Ceiling Fan(s), Dining Area
- Flooring: Hardwood, Laminate, Tile, Vinyl
- Basement: Concrete Floor,Full,Interior Stairs,Interior Access,Interior Entry
Interior area
- Total structure area: 1,814
- Total interior livable area: 1,008 sqft
- Finished area above ground: 1,008
- Finished area below ground: 0
Property
Parking
- Total spaces: 2
- Parking features: Gravel, Auto Open, Driveway, Garage, On Site, Parking Spaces 11 - 20, Attached
- Garage spaces: 2
- Has uncovered spaces: Yes
Accessibility
- Accessibility features: 1st Floor Bedroom, 1st Floor Full Bathroom, Access to Common Areas, Access to Parking, Bathroom w/Tub, Hard Surface Flooring
Features
- Levels: One and One Half
- Stories: 1
- Patio & porch: Covered Porch
- Exterior features: Garden
- Has view: Yes
- Frontage length: Road frontage: 100
Lot
- Size: 0.40 Acres
- Features: Country Setting, Landscaped, Level, Street Lights, Trail/Near Trail, Views
Details
- Parcel number: MILAM00044L000084S000000
- Zoning description: Residential
Construction
Type & style
- Home type: SingleFamily
- Architectural style: Cape
- Property subtype: Single Family Residence
Materials
- Wood Frame, Vinyl Siding, Wood Exterior
- Foundation: Concrete, Granite, Stone
- Roof: Metal
Condition
- New construction: No
- Year built: 1953
Utilities & green energy
- Electric: 100 Amp Service, Circuit Breakers
- Sewer: Private Sewer, Septic Tank
Community & neighborhood
Security
- Security features: Hardwired Smoke Detector
Location
- Region: Milan
Other
Other facts
- Road surface type: Paved
Price history
| Date | Event | Price |
|---|---|---|
| 6/29/2023 | Sold | $230,000-6.5%$228/sqft |
Source: | ||
| 5/4/2023 | Listed for sale | $245,900+23%$244/sqft |
Source: | ||
| 12/29/2022 | Listing removed | -- |
Source: | ||
| 12/5/2022 | Price change | $199,900-11.1%$198/sqft |
Source: | ||
| 12/2/2022 | Price change | $224,900-2.2%$223/sqft |
Source: | ||
Public tax history
| Year | Property taxes | Tax assessment |
|---|---|---|
| 2024 | $2,592 +6.9% | $111,100 |
| 2023 | $2,424 +8.8% | $111,100 +1.6% |
| 2022 | $2,228 -3.4% | $109,400 |
Find assessor info on the county website
Neighborhood: 03588
Nearby schools
GreatSchools rating
- 5/10Milan Village Elementary SchoolGrades: PK-6Distance: 0 mi
- 3/10Berlin Junior High SchoolGrades: 6-8Distance: 6.3 mi
- 3/10Berlin Senior High SchoolGrades: 9-12Distance: 6.3 mi
Schools provided by the listing agent
- Elementary: Milan Village School
- Middle: Berlin Junior High School
- High: Berlin Senior High School
- District: Milan
Source: PrimeMLS. This data may not be complete. We recommend contacting the local school district to confirm school assignments for this home.
Get pre-qualified for a loan
At Zillow Home Loans, we can pre-qualify you in as little as 5 minutes with no impact to your credit score.An equal housing lender. NMLS #10287.

