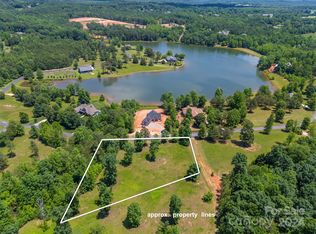Derbyshire is known as an equestrian community, but you don't have to have horses to enjoy the benefits of living there. It is an exceptionally great and safe place to raise a family. Being gated adds peace of mind. The community is low density; the streets are paved. Shared by all residents is a 33-acre lake. This new, custom-built home is situated on a 1.1-acre waterfront lot. The main level consists of over 3,000 square feet of superior craftsmanship and finishes. The kitchen is stunning with Sub Zero and Wolf appliances, and together with the living room and dining area is part of an open central core. There are two master suites on this level, and stairs leading to a large finished room and a full bath above the 3-car garage. The walkout lower level has 1,600 sqft of finished space consisting of 4 rooms, all opening to the exterior at lake level, and two full baths. Horse boarding available. High-speed fiber optic internet, natural gas, and municipal water. Virtually staged.
This property is off market, which means it's not currently listed for sale or rent on Zillow. This may be different from what's available on other websites or public sources.

