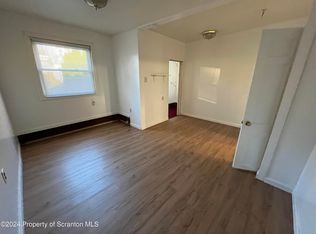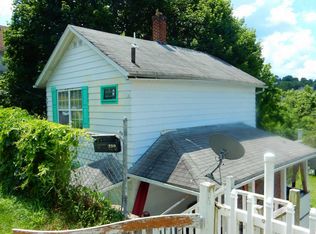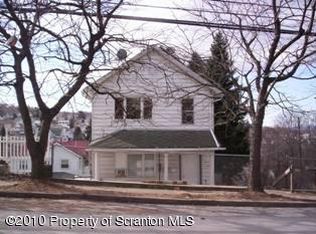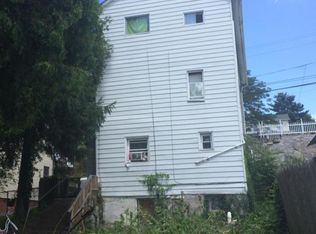Sold for $105,000 on 05/13/24
$105,000
726 Maple St, Scranton, PA 18505
5beds
1,500sqft
Residential, Single Family Residence
Built in 1900
6,534 Square Feet Lot
$131,000 Zestimate®
$70/sqft
$1,796 Estimated rent
Home value
$131,000
$110,000 - $155,000
$1,796/mo
Zestimate® history
Loading...
Owner options
Explore your selling options
What's special
Welcome to 726 Maple Street. Immediately you will notice the serene outside as you walk into this beautiful home. Originally this was a multi-unit, but it was converted into a single family home; this means it has the potential to be converted into a multi-unit, or to be your forever home, depending on what future you have in store for it. There is ample space including 12 rooms, with five whole bedrooms, and two bathrooms. The home also features two parking spaces in the lot, perfect for a family or tenants.
Zillow last checked: 8 hours ago
Listing updated: May 07, 2025 at 07:08am
Listed by:
Daniel Robert Osborn,
CLASSIC PROPERTIES
Bought with:
NON MEMBER
NON MEMBER
Source: GSBR,MLS#: SC1875
Facts & features
Interior
Bedrooms & bathrooms
- Bedrooms: 5
- Bathrooms: 2
- Full bathrooms: 1
- 1/2 bathrooms: 1
Bedroom 1
- Area: 83.36 Square Feet
- Dimensions: 9.9 x 8.42
Bedroom 1
- Area: 102.07 Square Feet
- Dimensions: 7.75 x 13.17
Bedroom 2
- Area: 111.25 Square Feet
- Dimensions: 8.9 x 12.5
Bedroom 2
- Area: 86.06 Square Feet
- Dimensions: 8.9 x 9.67
Bedroom 3
- Area: 96.75 Square Feet
- Dimensions: 7.5 x 12.9
Bathroom 1
- Description: Stand Up Shower/Laundry Rm
- Area: 111.25 Square Feet
- Dimensions: 8.9 x 12.5
Bathroom 1
- Area: 98.45 Square Feet
- Dimensions: 7.25 x 13.58
Dining room
- Area: 75.58 Square Feet
- Dimensions: 6.17 x 12.25
Kitchen
- Area: 224.72 Square Feet
- Dimensions: 17.42 x 12.9
Kitchen
- Description: Possible Kitchen Gas And Water Hook Up Remain
- Area: 157.94 Square Feet
- Dimensions: 13.83 x 11.42
Living room
- Area: 167.5 Square Feet
- Dimensions: 16.75 x 10
Living room
- Description: Possible Living Room
- Area: 150.42 Square Feet
- Dimensions: 11.5 x 13.08
Heating
- Hot Water, Natural Gas
Cooling
- Window Unit(s)
Appliances
- Included: Range, Washer/Dryer, Refrigerator
- Laundry: In Bathroom
Features
- Paneling
- Flooring: Carpet, Laminate, Hardwood
- Basement: Concrete
- Attic: Crawl Opening
Interior area
- Total structure area: 1,500
- Total interior livable area: 1,500 sqft
- Finished area above ground: 1,500
- Finished area below ground: 0
Property
Parking
- Total spaces: 2
- Parking features: Driveway, On Site, No Garage
- Uncovered spaces: 2
Accessibility
- Accessibility features: Accessible Central Living Area, Accessible Kitchen
Features
- Levels: Two
- Stories: 2
- Patio & porch: Covered, Side Porch, Rear Porch
- Exterior features: Private Yard
- Pool features: None
- Spa features: None
- Fencing: Back Yard
- Frontage length: 40.00
Lot
- Size: 6,534 sqft
- Dimensions: 40' x 161'
- Features: Back Yard, Rectangular Lot, Private
Details
- Additional structures: Shed(s)
- Parcel number: 16708010045
- Zoning: RT007
Construction
Type & style
- Home type: SingleFamily
- Architectural style: Traditional
- Property subtype: Residential, Single Family Residence
Materials
- Aluminum Siding
- Foundation: Stone
- Roof: Composition
Condition
- Fixer
- New construction: No
- Year built: 1900
Utilities & green energy
- Electric: 100 Amp Service
- Sewer: Public Sewer
- Water: None
- Utilities for property: Natural Gas Connected, Water Connected, Sewer Connected
Community & neighborhood
Community
- Community features: None
Location
- Region: Scranton
Other
Other facts
- Listing terms: Cash,Conventional
- Road surface type: Alley Paved
Price history
| Date | Event | Price |
|---|---|---|
| 5/13/2024 | Sold | $105,000$70/sqft |
Source: | ||
| 4/11/2024 | Pending sale | $105,000$70/sqft |
Source: | ||
| 4/9/2024 | Listed for sale | $105,000$70/sqft |
Source: | ||
Public tax history
| Year | Property taxes | Tax assessment |
|---|---|---|
| 2024 | $1,757 | $5,500 |
| 2023 | $1,757 +92.7% | $5,500 |
| 2022 | $911 | $5,500 |
Find assessor info on the county website
Neighborhood: South Side
Nearby schools
GreatSchools rating
- 3/10Mcnichols PlazaGrades: K-4Distance: 0.1 mi
- 5/10South Scranton Intrmd SchoolGrades: 5-8Distance: 0.5 mi
- 4/10West Scranton High SchoolGrades: 9-12Distance: 1.7 mi

Get pre-qualified for a loan
At Zillow Home Loans, we can pre-qualify you in as little as 5 minutes with no impact to your credit score.An equal housing lender. NMLS #10287.
Sell for more on Zillow
Get a free Zillow Showcase℠ listing and you could sell for .
$131,000
2% more+ $2,620
With Zillow Showcase(estimated)
$133,620


