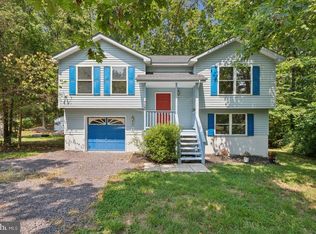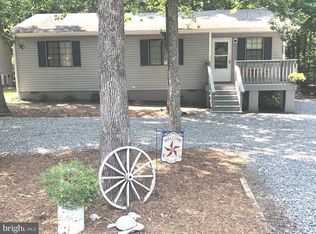Sold for $500,000 on 06/03/25
$500,000
726 Lakeview Pkwy, Locust Grove, VA 22508
4beds
2,206sqft
Single Family Residence
Built in 2025
0.34 Acres Lot
$503,900 Zestimate®
$227/sqft
$2,880 Estimated rent
Home value
$503,900
$443,000 - $574,000
$2,880/mo
Zestimate® history
Loading...
Owner options
Explore your selling options
What's special
LAKE ACCESS! BRAND NEW CONSTRUCTION- MOVE IN READY- just in time for lake season! This beautiful, craftsman-style Reese Model home by Foundation Homes in the sought after Lake of the Woods community. This 4 bedroom, 2.5 bath house is designed with thoughtful features and high-quality finishes. The house includes a dedicated home office with double French doors, offering a perfect space for remote work or study. The oversized master bedroom is a retreat with a soaker tub and room for a walk-in shower. Plenty of closet space throughout the house accommodates all storage needs. Noteworthy upgrades such as dovetail, soft-close cabinets, granite countertops, vinyl plank flooring, and a back deck are included. An unfinished walk-up basement, a paved driveway, concrete lead walks, and craftsman-style finishes add to the charm of this property. It comes with 30-year architectural shingles, upgraded appliances, and a builder's warranty, ensuring peace of mind. The gated Lake of the Woods golf course/lake community offers something for everyone; amenities like a pool, beaches, 2 lakes, biking paths, 2 marinas, playgrounds, soccer field, basketball court, horse trails, clubhouse, and more. Choose a brand new, quality-constructed home and bypass the repair costs often associated with existing homes. Make this house in a thriving lake/ golf course community your new home. *Photos are similar to the house under construction., but not exact. Please see selections in Docs for exact choices.
Zillow last checked: 8 hours ago
Listing updated: June 05, 2025 at 06:10am
Listed by:
Emily Schroeder 540-288-7005,
MacDoc Property Management, LL
Bought with:
NON MLS USER MLS
NON MLS OFFICE
Source: CVRMLS,MLS#: 2500771 Originating MLS: Central Virginia Regional MLS
Originating MLS: Central Virginia Regional MLS
Facts & features
Interior
Bedrooms & bathrooms
- Bedrooms: 4
- Bathrooms: 3
- Full bathrooms: 2
- 1/2 bathrooms: 1
Primary bedroom
- Level: Second
- Dimensions: 0 x 0
Bedroom 2
- Level: Second
- Dimensions: 0 x 0
Bedroom 3
- Level: Second
- Dimensions: 0 x 0
Bedroom 4
- Level: Second
- Dimensions: 0 x 0
Dining room
- Level: First
- Dimensions: 0 x 0
Foyer
- Level: First
- Dimensions: 0 x 0
Other
- Description: Tub & Shower
- Level: Second
Half bath
- Level: First
Kitchen
- Level: First
- Dimensions: 0 x 0
Laundry
- Level: Second
- Dimensions: 0 x 0
Living room
- Level: First
- Dimensions: 0 x 0
Office
- Level: First
- Dimensions: 0 x 0
Recreation
- Level: Basement
- Dimensions: 0 x 0
Heating
- Electric, Heat Pump
Cooling
- Central Air
Appliances
- Included: Dishwasher, Electric Water Heater, Microwave, Oven, Refrigerator, Smooth Cooktop
Features
- Granite Counters, High Ceilings, Solid Surface Counters
- Flooring: Ceramic Tile, Partially Carpeted, Vinyl
- Doors: Sliding Doors
- Windows: Screens
- Basement: Full,Unfinished
- Attic: Access Only
- Number of fireplaces: 1
- Fireplace features: Electric
Interior area
- Total interior livable area: 2,206 sqft
- Finished area above ground: 2,206
Property
Parking
- Total spaces: 2
- Parking features: Attached, Direct Access, Driveway, Garage, Oversized, Paved
- Attached garage spaces: 2
- Has uncovered spaces: Yes
Features
- Levels: Three Or More
- Stories: 3
- Patio & porch: Front Porch, Porch
- Exterior features: Porch, Paved Driveway
- Pool features: In Ground, Outdoor Pool, Pool, Community
- Waterfront features: Lake, Water Access
- Body of water: Lake of the Woods lakes
Lot
- Size: 0.34 Acres
Details
- Parcel number: 012A0001102160
- Zoning description: R3
- Special conditions: Other
Construction
Type & style
- Home type: SingleFamily
- Architectural style: Colonial,Craftsman
- Property subtype: Single Family Residence
Materials
- Drywall, Frame, Vinyl Siding, Wood Siding
- Roof: Shingle
Condition
- New Construction,Under Construction
- New construction: Yes
- Year built: 2025
Utilities & green energy
- Sewer: Public Sewer
- Water: Public
Community & neighborhood
Security
- Security features: Gated Community, Smoke Detector(s), Security Guard
Community
- Community features: Basketball Court, Beach, Boat Facilities, Common Grounds/Area, Clubhouse, Deck/Porch, Dock, Fitness, Golf, Gated, Lake, Marina, Playground, Park, Pond, Pool, Tennis Court(s), Trails/Paths
Location
- Region: Locust Grove
- Subdivision: Lake of the Woods
HOA & financial
HOA
- Has HOA: Yes
- HOA fee: $2,075 annually
- Amenities included: Management
- Services included: Common Areas, Pool(s), Recreation Facilities, Reserve Fund, Road Maintenance, Snow Removal, Security, Water Access
Other
Other facts
- Ownership: Other
Price history
| Date | Event | Price |
|---|---|---|
| 6/3/2025 | Sold | $500,000+0%$227/sqft |
Source: | ||
| 5/7/2025 | Contingent | $499,900$227/sqft |
Source: | ||
| 5/7/2025 | Pending sale | $499,900$227/sqft |
Source: | ||
| 4/25/2025 | Price change | $499,900-2%$227/sqft |
Source: | ||
| 1/29/2025 | Listed for sale | $509,900+463.4%$231/sqft |
Source: | ||
Public tax history
| Year | Property taxes | Tax assessment |
|---|---|---|
| 2024 | $150 | $20,000 |
| 2023 | $150 | $20,000 |
| 2022 | $150 +4.2% | $20,000 |
Find assessor info on the county website
Neighborhood: 22508
Nearby schools
GreatSchools rating
- NALocust Grove Primary SchoolGrades: PK-2Distance: 5 mi
- 6/10Locust Grove Middle SchoolGrades: 6-8Distance: 3.8 mi
- 4/10Orange Co. High SchoolGrades: 9-12Distance: 19.4 mi
Schools provided by the listing agent
- Elementary: Locust Grove
- Middle: Locust Grove
- High: Orange
Source: CVRMLS. This data may not be complete. We recommend contacting the local school district to confirm school assignments for this home.

Get pre-qualified for a loan
At Zillow Home Loans, we can pre-qualify you in as little as 5 minutes with no impact to your credit score.An equal housing lender. NMLS #10287.
Sell for more on Zillow
Get a free Zillow Showcase℠ listing and you could sell for .
$503,900
2% more+ $10,078
With Zillow Showcase(estimated)
$513,978
