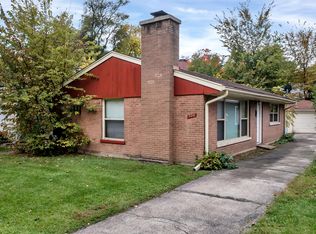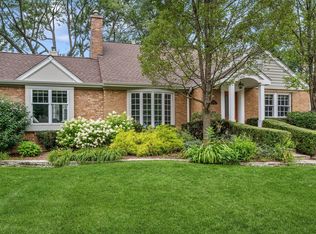Closed
$980,000
726 Indian Rd, Glenview, IL 60025
4beds
--sqft
Single Family Residence
Built in 1952
5,318.68 Square Feet Lot
$1,011,400 Zestimate®
$--/sqft
$4,346 Estimated rent
Home value
$1,011,400
$910,000 - $1.12M
$4,346/mo
Zestimate® history
Loading...
Owner options
Explore your selling options
What's special
*MULTIPLE OFFERS RECEIVED* Deadline for best & highest offers due Thursday 4/03/25 at 5:00 p.m. New Trier hidden gem with 2700sf in coveted Glenview neighborhood. Built in 2006 by owner/builder, this gorgeous home offers quality construction and amenities you will only find in multi-million-dollar homes. Discover wide-plank hardwood floors, custom millwork & soaring 9' ceilings on 1st & 2nd floor, plus sunny walk-out basement. The sunlit formal Living Room opens to a charming brick patio in front and formal Dining Room is ideal for entertaining. Yes! You'll find an open-concept gourmet kitchen-complete with crisp white cabinetry, a large island, wine refrigerator, & walk-in pantry too. The breakfast room-seamlessly flows into the inviting family room, where a fireplace flanked by built-ins adds warmth and character. Upstairs includes a luxurious primary suite with tray ceiling, 2 walk-in closets & luxurious bathroom. There are 2 more bedrooms & full bathroom, plus all closets have custom organizers. Finished walk-out basement includes 4th bedroom, 3rd full bathroom with jacuzzi tub, spacious Recreation Room, Office & convenient Mudroom leading to backyard with big deck, playset, storage shed & gardens. Nestled on a beautiful tree-lined street with no through traffic, it's only a few blocks to 10-acre Cunliff Park and Forest Preserve bike/walking trails leading to the Botanic Gardens. Low Glenview taxes and award-winning Romona Elementary, Highcrest Middle School, Wilmette Jr. High & New Trier HS. Conveniently located near Old Orchard Mall & Wayfair, and equidistant between Wilmette & Glenview Metra stations and village centers, this is THE ONE!
Zillow last checked: 8 hours ago
Listing updated: April 27, 2025 at 01:01am
Listing courtesy of:
Lyn Flannery 847-338-2753,
@properties Christie's International Real Estate
Bought with:
Mary Grant
@properties Christie's International Real Estate
Source: MRED as distributed by MLS GRID,MLS#: 12308151
Facts & features
Interior
Bedrooms & bathrooms
- Bedrooms: 4
- Bathrooms: 4
- Full bathrooms: 3
- 1/2 bathrooms: 1
Primary bedroom
- Features: Flooring (Carpet), Bathroom (Full)
- Level: Second
- Area: 170 Square Feet
- Dimensions: 10X17
Bedroom 2
- Features: Flooring (Carpet)
- Level: Second
- Area: 130 Square Feet
- Dimensions: 13X10
Bedroom 3
- Features: Flooring (Carpet)
- Level: Second
- Area: 120 Square Feet
- Dimensions: 10X12
Bedroom 4
- Level: Basement
- Area: 176 Square Feet
- Dimensions: 16X11
Breakfast room
- Features: Flooring (Hardwood)
- Level: Main
- Area: 99 Square Feet
- Dimensions: 9X11
Dining room
- Features: Flooring (Hardwood)
- Level: Main
- Area: 130 Square Feet
- Dimensions: 10X13
Family room
- Features: Flooring (Hardwood)
- Level: Main
- Area: 210 Square Feet
- Dimensions: 14X15
Foyer
- Level: Main
- Area: 110 Square Feet
- Dimensions: 11X10
Kitchen
- Features: Kitchen (Eating Area-Breakfast Bar, Eating Area-Table Space, Island, Pantry-Walk-in), Flooring (Hardwood)
- Level: Main
- Area: 238 Square Feet
- Dimensions: 14X17
Laundry
- Features: Flooring (Other)
- Level: Basement
- Area: 234 Square Feet
- Dimensions: 18X13
Living room
- Features: Flooring (Hardwood)
- Level: Main
- Area: 460 Square Feet
- Dimensions: 23X20
Office
- Features: Flooring (Other)
- Level: Basement
- Area: 135 Square Feet
- Dimensions: 15X9
Pantry
- Features: Flooring (Hardwood)
- Level: Main
- Area: 25 Square Feet
- Dimensions: 5X5
Recreation room
- Features: Flooring (Other)
- Level: Basement
- Area: 264 Square Feet
- Dimensions: 12X22
Heating
- Natural Gas, Forced Air
Cooling
- Central Air
Appliances
- Included: Range, Microwave, Dishwasher, Refrigerator, Washer, Dryer, Disposal, Humidifier
Features
- Cathedral Ceiling(s)
- Basement: Finished,Full
- Number of fireplaces: 1
- Fireplace features: Wood Burning, Family Room
Interior area
- Total structure area: 0
Property
Accessibility
- Accessibility features: No Disability Access
Features
- Stories: 2
- Patio & porch: Deck, Porch
Lot
- Size: 5,318 sqft
- Dimensions: 40X133
Details
- Additional structures: Shed(s)
- Parcel number: 05313100230000
- Special conditions: List Broker Must Accompany
- Other equipment: Ceiling Fan(s), Sump Pump, Backup Sump Pump;
Construction
Type & style
- Home type: SingleFamily
- Architectural style: Traditional
- Property subtype: Single Family Residence
Materials
- Brick
- Foundation: Concrete Perimeter
- Roof: Asphalt
Condition
- New construction: No
- Year built: 1952
- Major remodel year: 2006
Utilities & green energy
- Electric: Circuit Breakers
- Sewer: Overhead Sewers
- Water: Lake Michigan
Community & neighborhood
Security
- Security features: Carbon Monoxide Detector(s)
Community
- Community features: Curbs, Sidewalks, Street Paved
Location
- Region: Glenview
HOA & financial
HOA
- Services included: None
Other
Other facts
- Listing terms: Conventional
- Ownership: Fee Simple
Price history
| Date | Event | Price |
|---|---|---|
| 4/25/2025 | Sold | $980,000+18.8% |
Source: | ||
| 4/22/2025 | Pending sale | $825,000 |
Source: | ||
| 4/4/2025 | Contingent | $825,000 |
Source: | ||
| 4/1/2025 | Listed for sale | $825,000+15.4% |
Source: | ||
| 5/23/2018 | Sold | $715,000-4% |
Source: | ||
Public tax history
| Year | Property taxes | Tax assessment |
|---|---|---|
| 2023 | $11,208 +5% | $54,000 |
| 2022 | $10,673 +65.7% | $54,000 +87.4% |
| 2021 | $6,440 +1.5% | $28,816 |
Find assessor info on the county website
Neighborhood: 60025
Nearby schools
GreatSchools rating
- 8/10Romona Elementary SchoolGrades: PK-4Distance: 1.1 mi
- 6/10Wilmette Junior High SchoolGrades: 7-8Distance: 1.4 mi
- NANew Trier Township H S NorthfieldGrades: 9Distance: 1.5 mi
Schools provided by the listing agent
- Elementary: Romona Elementary School
- Middle: Highcrest Middle School
- High: New Trier Twp H.S. Northfield/Wi
- District: 39
Source: MRED as distributed by MLS GRID. This data may not be complete. We recommend contacting the local school district to confirm school assignments for this home.

Get pre-qualified for a loan
At Zillow Home Loans, we can pre-qualify you in as little as 5 minutes with no impact to your credit score.An equal housing lender. NMLS #10287.
Sell for more on Zillow
Get a free Zillow Showcase℠ listing and you could sell for .
$1,011,400
2% more+ $20,228
With Zillow Showcase(estimated)
$1,031,628
