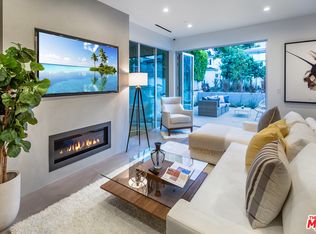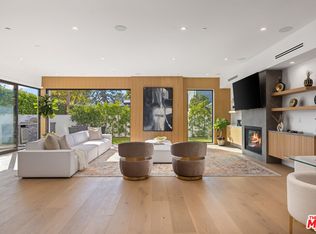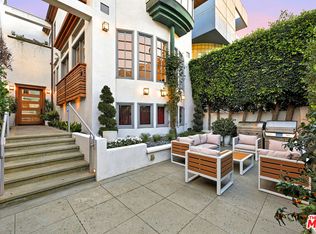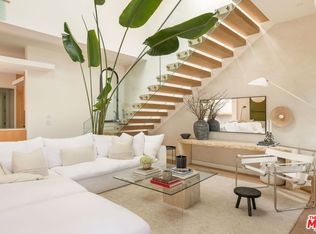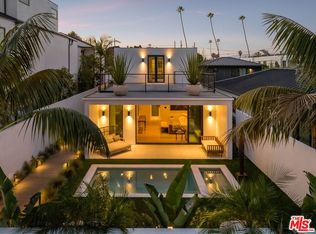Nestled on a generous corner lot in the heart of Oxford Triangle, this 3,373 modern masterpiece rests in the peaceful pocket minutes away from the hustle and bustle of Venice, Abbot Kinney, and Marina del Rey. A grand custom pivot door opens to soaring ceilings and warm oak floors. The dramatic sunken living room, anchored by a linear gas fireplace, flows seamlessly into the dining area and chef's kitchen, which features elegant marble countertops and white oak Del Mar cabinets. A full wall of floor-to-ceiling pocket doors opens wide, fusing the entire great room with the sun-drenched pool terrace and its pool + spa, built-in outdoor kitchen, gas fire pit, and plush conversation lounge, all privately tucked behind mature palms.The main level features a glass-walled office, powder room and two-car garage with gated driveway access. Upstairs you'll find four spacious, light-filled bedrooms. The primary suite delivers hotel-level luxury with a second fireplace, sitting nook, wraparound balcony for sunset views, soaking tub, dual vanities, water closet, and large walk-in closet.Located in one of L.A.'s most desirable coastal neighborhoods, 726 Howard offers rare walkability. Stroll to the beach, cruise the bike paths and enjoy popular restaurants and shopping. Experience unbeatable charm and refined living by the sea, just minutes from the best of Marina del Rey and Venice. Don't miss out on this modern coastal gem!
New construction
$3,995,000
726 Howard St, Marina Del Rey, CA 90292
4beds
3,373sqft
Est.:
Residential, Single Family Residence
Built in 2025
6,159.38 Square Feet Lot
$3,892,300 Zestimate®
$1,184/sqft
$-- HOA
What's special
Linear gas fireplacePlush conversation loungeGlass-walled officeLarge walk-in closetWarm oak floorsWater closetSoaring ceilings
- 24 days |
- 1,957 |
- 118 |
Zillow last checked: 8 hours ago
Listing updated: 23 hours ago
Listed by:
Julie Kirschbaum DRE # 01897701 310-308-8686,
ENGEL & VÖLKERS Santa Monica 310-460-2525,
Ross Groefsema DRE # 01915056 310-795-0943,
Douglas Elliman
Source: CLAW,MLS#: 26636879
Tour with a local agent
Facts & features
Interior
Bedrooms & bathrooms
- Bedrooms: 4
- Bathrooms: 4
- Full bathrooms: 4
Rooms
- Room types: Breakfast Area, Dining Room, Entry, Living Room
Heating
- Central
Cooling
- Central Air
Appliances
- Included: Gas Cooktop, Gas Cooking Appliances, Oven, Microwave, Barbeque, Dishwasher, Dryer, Freezer, Disposal, Ice Maker, Range/Oven, Refrigerator, Washer, Water Line to Refrigerator
- Laundry: Laundry Room
Features
- Sunken Living Room, High Ceilings, Turnkey, Recessed Lighting, Dining Area, Family Room, Kitchen Island, Living Room
- Flooring: Hardwood
- Windows: Double Pane Windows
- Number of fireplaces: 1
- Fireplace features: Living Room
- Common walls with other units/homes: Detached/No Common Walls
Interior area
- Total structure area: 3,373
- Total interior livable area: 3,373 sqft
Property
Parking
- Total spaces: 2
- Parking features: Driveway, Garage - 2 Car
- Has garage: Yes
- Has uncovered spaces: Yes
Features
- Levels: Multi/Split,Two
- Stories: 2
- Patio & porch: Covered Porch
- Has private pool: Yes
- Pool features: In Ground, Private
- Has spa: Yes
- Spa features: Private
- Fencing: Fenced
- Has view: Yes
- View description: Tree Top
Lot
- Size: 6,159.38 Square Feet
- Features: Landscaped
Details
- Additional structures: None
- Parcel number: 4229014043
- Zoning: LAR1
- Special conditions: Standard
Construction
Type & style
- Home type: SingleFamily
- Architectural style: Architectural
- Property subtype: Residential, Single Family Residence
Condition
- New Construction
- New construction: Yes
- Year built: 2025
Community & HOA
Community
- Security: Exterior Security Lights, Security Lights, Fire and Smoke Detection System, Smoke Detector(s), Prewired, Carbon Monoxide Detector(s)
HOA
- Has HOA: No
Location
- Region: Marina Del Rey
Financial & listing details
- Price per square foot: $1,184/sqft
- Tax assessed value: $2,091,538
- Annual tax amount: $25,298
- Date on market: 1/12/2026
- Road surface type: Alley Paved
Estimated market value
$3,892,300
$3.70M - $4.09M
$6,066/mo
Price history
Price history
| Date | Event | Price |
|---|---|---|
| 1/12/2026 | Listed for sale | $3,995,000$1,184/sqft |
Source: | ||
| 12/22/2025 | Listing removed | $3,995,000$1,184/sqft |
Source: | ||
| 11/3/2025 | Listed for sale | $3,995,000+50.8%$1,184/sqft |
Source: | ||
| 6/20/2025 | Sold | $2,650,000-11.4%$786/sqft |
Source: | ||
| 6/14/2025 | Pending sale | $2,990,000$886/sqft |
Source: | ||
Public tax history
Public tax history
| Year | Property taxes | Tax assessment |
|---|---|---|
| 2025 | $25,298 +1.3% | $2,091,538 +2% |
| 2024 | $24,967 +21% | $2,050,529 +20.5% |
| 2023 | $20,638 +4.9% | $1,701,162 +2% |
Find assessor info on the county website
BuyAbility℠ payment
Est. payment
$24,766/mo
Principal & interest
$19440
Property taxes
$3928
Home insurance
$1398
Climate risks
Neighborhood: 90292
Nearby schools
GreatSchools rating
- 7/10Coeur D'Alene Avenue Elementary SchoolGrades: K-5Distance: 0.2 mi
- 4/10Marina Del Rey Middle SchoolGrades: 6-8Distance: 1.8 mi
- 8/10Venice Senior High SchoolGrades: 9-12Distance: 0.8 mi
- Loading
- Loading
