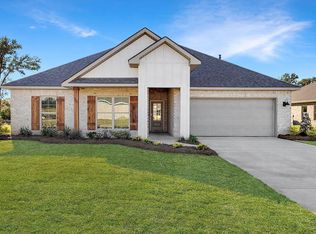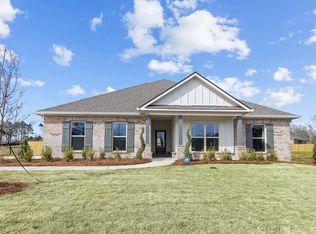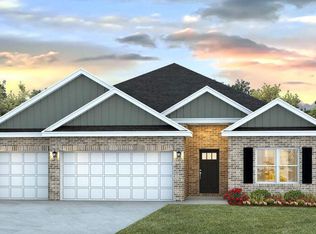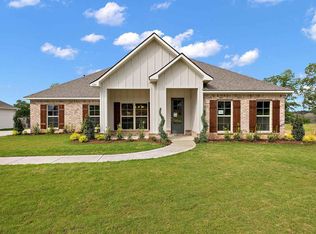Closed
Price Unknown
726 Honeysuckle Loop, Canton, MS 39046
4beds
2,785sqft
Residential, Single Family Residence
Built in 2025
0.25 Acres Lot
$440,400 Zestimate®
$--/sqft
$4,153 Estimated rent
Home value
$440,400
$410,000 - $476,000
$4,153/mo
Zestimate® history
Loading...
Owner options
Explore your selling options
What's special
Discover the Camden Floor Plan at Woodgate. This floor plan, a perfect embodiment of multi-generational living! This exceptional design includes a true separate guest suite complete with a spacious bedroom, walk-in closet, en-suite bath, and an attached living area that features built-in cabinetry and a mini fridge—ideal for an additional family member or visiting friends.
For maximum privacy, the primary owner's suite is thoughtfully situated away from the other bedrooms. The primary en-suite boasts dual vanities, a water closet, a soaking tub, a stand-alone shower, and a generous walk-in closet. In addition, there are two guest bedrooms that share a bathroom, along with a separate powder room for convenience.
Culinary enthusiasts will appreciate the kitchen, designed as a cook's dream. It comes equipped with stainless steel Frigidaire appliances, granite countertops, and sleek white painted shaker-style cabinetry with stylish hardware. The large center island offers additional options for casual dining, complementing the cozy breakfast room.
The great room seamlessly adjoins the separate dining room, making it perfect for entertaining. Featuring high ceilings and smart home technology, this home is also designed with a large covered back patio, where you can relax and enjoy the serene views of the pond.
*Please note that the pictures provided are of a similar model home and may not represent actual colors and options in the subject property. Property taxes are estimates based on the listed price by the tax assessor's office. Buyers should verify all information during their due diligence.*
Don't miss the opportunity to take advantage of special introductory incentives available for a limited time! Woodgate is Madison County's newest community, nestled within the highly acclaimed Germantown School District. It will also feature a pool, splash pad, and clubhouse, inspiring a lifestyle where family, community, and the great outdoors come together.
Estimated completion is projected for July/August 2025. Contact any agent for more details and to schedule a showing.
Zillow last checked: 8 hours ago
Listing updated: October 23, 2025 at 09:52am
Listed by:
Josh M Currey 251-215-7172,
D R Horton Inc
Bought with:
SACIA A Findlay, B19987
Realty Executives Central MS
Source: MLS United,MLS#: 4113145
Facts & features
Interior
Bedrooms & bathrooms
- Bedrooms: 4
- Bathrooms: 4
- Full bathrooms: 3
- 1/2 bathrooms: 1
Heating
- Central
Cooling
- Ceiling Fan(s), Central Air
Appliances
- Included: Dishwasher, Disposal, Free-Standing Gas Range, Microwave, Plumbed For Ice Maker, Stainless Steel Appliance(s), Tankless Water Heater
- Laundry: Electric Dryer Hookup, Laundry Room, Washer Hookup
Features
- Breakfast Bar, Crown Molding, Double Vanity, Entrance Foyer, Granite Counters, High Ceilings, In-Law Floorplan, Kitchen Island, Open Floorplan, Pantry, Recessed Lighting, Smart Home, Smart Thermostat, Soaking Tub, Tray Ceiling(s), Walk-In Closet(s)
- Flooring: Vinyl, Carpet
- Doors: Dead Bolt Lock(s), Fiberglass, Insulated
- Windows: Vinyl
- Has fireplace: No
Interior area
- Total structure area: 2,785
- Total interior livable area: 2,785 sqft
Property
Parking
- Total spaces: 3
- Parking features: Concrete, Garage Door Opener, Garage Faces Front, Direct Access
- Garage spaces: 3
Features
- Levels: One
- Stories: 1
- Exterior features: None
- Fencing: None
- Has view: Yes
- Waterfront features: Pond
Lot
- Size: 0.25 Acres
- Dimensions: 75 x 147
- Features: Corners Marked, Views
Details
- Parcel number: Unassigned
- Zoning description: Single Family Residential
Construction
Type & style
- Home type: SingleFamily
- Architectural style: Traditional
- Property subtype: Residential, Single Family Residence
Materials
- Brick, HardiPlank Type
- Foundation: Post-Tension, Slab
- Roof: Architectural Shingles
Condition
- New construction: Yes
- Year built: 2025
Details
- Warranty included: Yes
Utilities & green energy
- Sewer: Public Sewer
- Water: Public
- Utilities for property: Electricity Connected, Natural Gas Connected, Sewer Connected, Water Connected, Smart Home Wired, Natural Gas in Kitchen
Community & neighborhood
Security
- Security features: Smoke Detector(s)
Community
- Community features: Pool
Location
- Region: Canton
- Subdivision: Woodgate
Price history
| Date | Event | Price |
|---|---|---|
| 10/20/2025 | Sold | -- |
Source: MLS United #4113145 Report a problem | ||
| 9/29/2025 | Pending sale | $440,840$158/sqft |
Source: MLS United #4113145 Report a problem | ||
| 9/18/2025 | Price change | $440,840+3%$158/sqft |
Source: MLS United #4113145 Report a problem | ||
| 6/24/2025 | Price change | $427,840+2.4%$154/sqft |
Source: | ||
| 5/13/2025 | Listed for sale | $417,840$150/sqft |
Source: | ||
Public tax history
Tax history is unavailable.
Neighborhood: 39046
Nearby schools
GreatSchools rating
- 8/10Madison Crossing Elementary SchoolGrades: K-5Distance: 2.2 mi
- 8/10Germantown Middle SchoolGrades: 6-8Distance: 4.5 mi
- 8/10Germantown High SchoolGrades: 9-12Distance: 4.5 mi
Schools provided by the listing agent
- Elementary: Madison Crossing
- Middle: Germantown Middle
- High: Germantown
Source: MLS United. This data may not be complete. We recommend contacting the local school district to confirm school assignments for this home.



