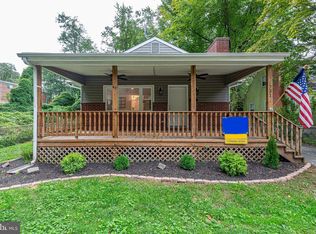Sold for $375,000
$375,000
726 Hollen Rd, Baltimore, MD 21212
3beds
1,152sqft
Single Family Residence
Built in 1926
8,245 Square Feet Lot
$386,100 Zestimate®
$326/sqft
$2,145 Estimated rent
Home value
$386,100
$367,000 - $405,000
$2,145/mo
Zestimate® history
Loading...
Owner options
Explore your selling options
What's special
Fantastic Cape Cod with 3 bedrooms and a small office or could be a nursery. Updated spacious kitchen with a ton of storage, lots of cabinetry, soaring ceiling, stone countertops, and a door out to a deck! Cozy living room with a fireplace, hardwood floors & a set of french doors to the dining room! Separate dining room with french doors to the kitchen! A bedroom on the main level including a full updated bath. Upper level has two good size bedrooms, an office or nursery, and a full updated bath! The lower level is unfinished with ample storage! Updated HVAC, custom built in closet, pendant lighting, Hardiplank exterior with a fenced yard that backs to trees and is the last house that sits at the end of a dead end street with a cool stream! This is an estate sale sold ‘as is’.
Zillow last checked: 8 hours ago
Listing updated: February 15, 2024 at 09:28am
Listed by:
Aphy Liebno 410-409-8041,
Long & Foster Real Estate, Inc.
Bought with:
Dianna von Briesen, 664077
Forsyth Real Estate Group
Source: Bright MLS,MLS#: MDBA2109848
Facts & features
Interior
Bedrooms & bathrooms
- Bedrooms: 3
- Bathrooms: 2
- Full bathrooms: 2
- Main level bathrooms: 1
- Main level bedrooms: 1
Basement
- Area: 768
Heating
- Forced Air, Natural Gas
Cooling
- Central Air, Electric
Appliances
- Included: Built-In Range, Dishwasher, Oven/Range - Gas, Range Hood, Refrigerator, Washer, Gas Water Heater
- Laundry: In Basement
Features
- Floor Plan - Traditional, Upgraded Countertops, Recessed Lighting
- Flooring: Bamboo, Wood
- Doors: French Doors
- Windows: Casement, Replacement, Screens
- Basement: Unfinished
- Number of fireplaces: 1
- Fireplace features: Mantel(s), Wood Burning
Interior area
- Total structure area: 1,920
- Total interior livable area: 1,152 sqft
- Finished area above ground: 1,152
- Finished area below ground: 0
Property
Parking
- Total spaces: 2
- Parking features: Driveway, On Street
- Uncovered spaces: 2
Accessibility
- Accessibility features: None
Features
- Levels: Three
- Stories: 3
- Patio & porch: Deck
- Pool features: None
- Fencing: Partial
Lot
- Size: 8,245 sqft
- Features: Backs to Trees, No Thru Street, Stream/Creek, Wooded
Details
- Additional structures: Above Grade, Below Grade
- Parcel number: 0327555126 047
- Zoning: R-3
- Special conditions: Standard
Construction
Type & style
- Home type: SingleFamily
- Architectural style: Cape Cod
- Property subtype: Single Family Residence
Materials
- Shingle Siding
- Foundation: Concrete Perimeter
Condition
- Very Good
- New construction: No
- Year built: 1926
Utilities & green energy
- Sewer: Public Sewer
- Water: Public
Community & neighborhood
Location
- Region: Baltimore
- Subdivision: Lake Walker
- Municipality: Baltimore City
Other
Other facts
- Listing agreement: Exclusive Right To Sell
- Ownership: Fee Simple
Price history
| Date | Event | Price |
|---|---|---|
| 2/15/2024 | Sold | $375,000$326/sqft |
Source: | ||
| 1/31/2024 | Pending sale | $375,000$326/sqft |
Source: | ||
| 1/18/2024 | Contingent | $375,000$326/sqft |
Source: | ||
| 1/16/2024 | Listed for sale | $375,000+19%$326/sqft |
Source: | ||
| 1/21/2010 | Sold | $315,000+53.3%$273/sqft |
Source: Public Record Report a problem | ||
Public tax history
| Year | Property taxes | Tax assessment |
|---|---|---|
| 2025 | -- | $324,200 +82.2% |
| 2024 | $4,198 +1.4% | $177,900 +1.4% |
| 2023 | $4,139 +1.5% | $175,367 -1.4% |
Find assessor info on the county website
Neighborhood: Lake Walker
Nearby schools
GreatSchools rating
- 3/10Leith Walk Elementary SchoolGrades: PK-8Distance: 0.8 mi
- 1/10Reginald F. Lewis High SchoolGrades: 9-12Distance: 1.8 mi
- NABaltimore I.T. AcademyGrades: 6-8Distance: 1.1 mi
Schools provided by the listing agent
- District: Baltimore City Public Schools
Source: Bright MLS. This data may not be complete. We recommend contacting the local school district to confirm school assignments for this home.
Get pre-qualified for a loan
At Zillow Home Loans, we can pre-qualify you in as little as 5 minutes with no impact to your credit score.An equal housing lender. NMLS #10287.
