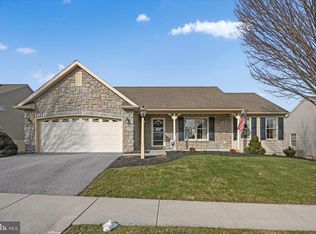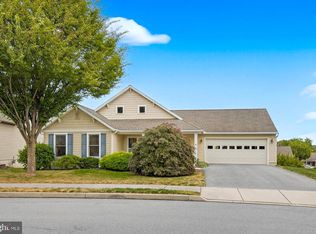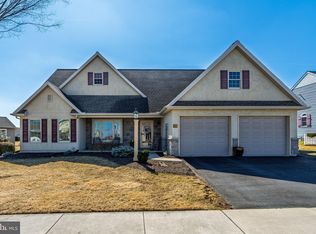Sold for $350,000 on 08/28/25
$350,000
726 Heather Rdg, Manheim, PA 17545
3beds
2,377sqft
Single Family Residence
Built in 2008
-- sqft lot
$356,500 Zestimate®
$147/sqft
$2,505 Estimated rent
Home value
$356,500
$339,000 - $374,000
$2,505/mo
Zestimate® history
Loading...
Owner options
Explore your selling options
What's special
Welcome to 726 Heather Ridge: an impeccably maintained residence offering comfort, style, and ease of living in the sought-after 55+ community of Brookshire in Manheim. Nestled on a manicured lot with immaculate landscaping, this property is a true retreat. Step inside to a bright and spacious first-floor layout. The open living room boasts lofted ceilings, large windows that flood the space with natural light, and a natural gas fireplace that adds warmth and charm. The living room flows seamlessly into the dining area and kitchen, perfect for entertaining or quiet evenings at home. The kitchen features hardwood cabinetry, stainless steel appliances, a breakfast counter, and ambient lighting that sets the perfect mood. The dining room also offers ambient lighting and direct access to a back deck made of durable composite decking, ideal for relaxing outdoors and eating al fresco. The main floor also features 3 cozy, carpeted bedrooms and 2 full bathrooms Each bedroom is designed with comfort in mind, featuring soft carpeting, ample closet space, and large windows that create a welcoming retreat. The primary bedroom has an ensuite bathroom for privacy, accessibility, and comfort. Completing the first level is a laundry area in the one bedroom. Downstairs, in the fully finished lower level, you will find a versatile recreation room, and a walk-out entrance to the back garden—a perfect setup for guests, hobbies, or extra living space. Additional features include an attached storage area with garage door access, making it easy to store lawn equipment and tools. Completing the package is a spacious 2-car garage for the added convenience of weather-free, worry-free parking. This home provides low-maintenance living in a peaceful, welcoming neighborhood. Additionally, the Brookshire community offers amenities such as a café, salon, exercise room, outdoor recreation, and more. If you're looking for a well-cared-for home in a vibrant and supportive community, 726 Heather Ridge is worth a closer look.
Zillow last checked: 8 hours ago
Listing updated: August 28, 2025 at 04:51am
Listed by:
Amy Beachy 717-606-8254,
Coldwell Banker Realty
Bought with:
Amanda Sweigert, RS316489
Berkshire Hathaway HomeServices Homesale Realty
Source: Bright MLS,MLS#: PALA2071232
Facts & features
Interior
Bedrooms & bathrooms
- Bedrooms: 3
- Bathrooms: 3
- Full bathrooms: 2
- 1/2 bathrooms: 1
- Main level bathrooms: 2
- Main level bedrooms: 3
Primary bedroom
- Features: Flooring - Carpet, Walk-In Closet(s)
- Level: Main
- Area: 192 Square Feet
- Dimensions: 16 x 12
Bedroom 2
- Features: Flooring - Carpet
- Level: Main
- Area: 156 Square Feet
- Dimensions: 13 x 12
Bedroom 3
- Features: Flooring - Carpet, Ceiling Fan(s)
- Level: Main
- Area: 156 Square Feet
- Dimensions: 13 x 12
Primary bathroom
- Features: Flooring - Vinyl, Bathroom - Walk-In Shower
- Level: Main
- Area: 100 Square Feet
- Dimensions: 10 x 10
Bathroom 2
- Features: Flooring - Vinyl, Bathroom - Walk-In Shower
- Level: Main
- Area: 45 Square Feet
- Dimensions: 9 x 5
Dining room
- Features: Flooring - Luxury Vinyl Plank
- Level: Main
- Area: 104 Square Feet
- Dimensions: 13 x 8
Half bath
- Features: Flooring - Vinyl
- Level: Lower
- Area: 35 Square Feet
- Dimensions: 7 x 5
Kitchen
- Features: Flooring - Vinyl, Kitchen Island, Kitchen - Electric Cooking, Eat-in Kitchen
- Level: Main
- Area: 130 Square Feet
- Dimensions: 13 x 10
Laundry
- Features: Flooring - Carpet
- Level: Main
- Area: 24 Square Feet
- Dimensions: 8 x 3
Living room
- Features: Fireplace - Gas, Cathedral/Vaulted Ceiling, Flooring - Carpet, Ceiling Fan(s)
- Level: Main
- Area: 361 Square Feet
- Dimensions: 19 x 19
Recreation room
- Features: Flooring - Carpet
- Level: Lower
- Area: 899 Square Feet
- Dimensions: 31 x 29
Utility room
- Features: Flooring - Concrete
- Level: Lower
- Area: 414 Square Feet
- Dimensions: 23 x 18
Heating
- Heat Pump, Natural Gas
Cooling
- Central Air, Electric
Appliances
- Included: Microwave, Dishwasher, Dryer, Energy Efficient Appliances, Oven/Range - Electric, Stainless Steel Appliance(s), Washer, Tankless Water Heater, Gas Water Heater
- Laundry: Main Level, Dryer In Unit, Washer In Unit, Laundry Room
Features
- Soaking Tub, Bathroom - Tub Shower, Ceiling Fan(s), Dining Area, Open Floorplan, Kitchen - Gourmet, Kitchen Island, Primary Bath(s), Recessed Lighting, Walk-In Closet(s), Dry Wall, Cathedral Ceiling(s)
- Flooring: Carpet, Luxury Vinyl, Vinyl
- Windows: Double Hung, Energy Efficient, Insulated Windows
- Basement: Full,Finished,Heated,Improved,Interior Entry,Exterior Entry,Rear Entrance,Space For Rooms,Walk-Out Access
- Number of fireplaces: 1
- Fireplace features: Gas/Propane, Mantel(s), Brick
Interior area
- Total structure area: 2,779
- Total interior livable area: 2,377 sqft
- Finished area above ground: 1,475
- Finished area below ground: 902
Property
Parking
- Total spaces: 6
- Parking features: Garage Door Opener, Garage Faces Front, Inside Entrance, Driveway, Attached
- Attached garage spaces: 2
- Uncovered spaces: 4
- Details: Garage Sqft: 418
Accessibility
- Accessibility features: Accessible Hallway(s)
Features
- Levels: One
- Stories: 1
- Patio & porch: Deck, Porch, Patio
- Exterior features: Sidewalks
- Pool features: None
- Has view: Yes
- View description: Garden, Street
Lot
- Features: Front Yard, Landscaped, Rear Yard, Suburban
Details
- Additional structures: Above Grade, Below Grade
- Parcel number: 5005826910144
- Lease amount: $410
- Zoning: RM
- Zoning description: Medium Density Residential
- Special conditions: Standard
Construction
Type & style
- Home type: SingleFamily
- Architectural style: Ranch/Rambler
- Property subtype: Single Family Residence
Materials
- Frame, Vinyl Siding
- Foundation: Block
- Roof: Shingle
Condition
- Excellent,Very Good
- New construction: No
- Year built: 2008
Utilities & green energy
- Electric: 200+ Amp Service
- Sewer: Public Sewer
- Water: Public
- Utilities for property: Electricity Available, Sewer Available, Water Available, Natural Gas Available
Community & neighborhood
Senior living
- Senior community: Yes
Location
- Region: Manheim
- Subdivision: Brookshire
- Municipality: PENN TWP
HOA & financial
HOA
- Has HOA: Yes
- HOA fee: $20 monthly
- Amenities included: Community Center
- Services included: Common Area Maintenance, Recreation Facility, Snow Removal, Trash
- Association name: BROOKSHIRE, LLP
Other
Other facts
- Listing agreement: Exclusive Right To Sell
- Listing terms: Cash,Conventional
- Ownership: Land Lease
- Road surface type: Paved
Price history
| Date | Event | Price |
|---|---|---|
| 8/28/2025 | Sold | $350,000-1.4%$147/sqft |
Source: | ||
| 8/5/2025 | Pending sale | $355,000$149/sqft |
Source: | ||
| 7/23/2025 | Price change | $355,000-7.8%$149/sqft |
Source: | ||
| 6/10/2025 | Listed for sale | $385,000+130%$162/sqft |
Source: | ||
| 2/11/2008 | Sold | $167,380$70/sqft |
Source: Public Record | ||
Public tax history
| Year | Property taxes | Tax assessment |
|---|---|---|
| 2025 | $4,059 +3.5% | $192,300 |
| 2024 | $3,921 +2.2% | $192,300 |
| 2023 | $3,838 +2.6% | $192,300 |
Find assessor info on the county website
Neighborhood: 17545
Nearby schools
GreatSchools rating
- 6/10Doe Run Elementary SchoolGrades: K-4Distance: 0.4 mi
- 6/10Manheim Central Middle SchoolGrades: 5-8Distance: 0.7 mi
- 7/10Manheim Central Senior High SchoolGrades: 9-12Distance: 1.1 mi
Schools provided by the listing agent
- District: Manheim Central
Source: Bright MLS. This data may not be complete. We recommend contacting the local school district to confirm school assignments for this home.

Get pre-qualified for a loan
At Zillow Home Loans, we can pre-qualify you in as little as 5 minutes with no impact to your credit score.An equal housing lender. NMLS #10287.


