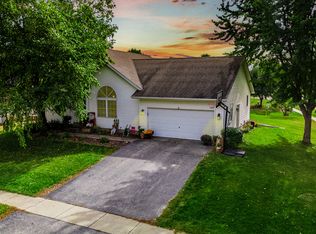Closed
$300,500
726 Hawthorne Ln, Genoa, IL 60135
3beds
1,294sqft
Single Family Residence
Built in 2001
6,250 Square Feet Lot
$305,400 Zestimate®
$232/sqft
$2,242 Estimated rent
Home value
$305,400
$241,000 - $388,000
$2,242/mo
Zestimate® history
Loading...
Owner options
Explore your selling options
What's special
Charming Westgate Model in Established Genoa Neighborhood Nestled in a serene, established neighborhood in Genoa, IL, this beautifully maintained Westgate model home boasts mature landscaping and fresh paint throughout. The inviting living room features vaulted ceilings and a cozy brick fireplace, creating an open and airy atmosphere. Adjacent, the dining room offers sliders that lead to a freshly stained and sealed 24x16 deck, perfect for outdoor entertaining. The spacious lot includes an 8x8 shed and a firewood shelter on the east side, providing ample storage and functionality. The first-floor primary bedroom is complemented by an adjacent full bath and a spacious walk-in closet, offering convenience and privacy. Upstairs, two additional bedrooms share a second full bath, accommodating family or guests comfortably. All bedrooms, the upstairs hallway, and the staircase feature brand-new carpeting, enhancing the home's comfort and appeal. The finished basement significantly expands the living space, featuring a sizable laundry room and a separate room ideal for a home office or workout area. A unique raw edge bar and shelf add character, making it a perfect spot for entertaining or relaxing with friends. Outdoor enthusiasts will appreciate the home's proximity to the Kishwaukee River, offering opportunities for fishing, canoeing, and enjoying the natural beauty of the area. Just across the street, the River Run Disc Golf Course at David Carroll Memorial Park provides a scenic 9-hole course along the river, perfect for a friendly game of disc golf. Additionally, three forest preserves are located within minutes of the property, offering ample options for hiking, biking, and exploring nature. This home combines comfort, functionality, and access to nature, making it an ideal choice for those seeking a peaceful and active lifestyle. Sold "AS IS".
Zillow last checked: 8 hours ago
Listing updated: September 04, 2025 at 01:01am
Listing courtesy of:
Dolores Davis, ABR,E-PRO,GRI,SFR,SRES,SRS 815-762-0079,
Keller Williams Infinity
Bought with:
Michelle Lawler
GC Realty and Development
Source: MRED as distributed by MLS GRID,MLS#: 12357846
Facts & features
Interior
Bedrooms & bathrooms
- Bedrooms: 3
- Bathrooms: 2
- Full bathrooms: 2
Primary bedroom
- Features: Flooring (Carpet)
- Level: Main
- Area: 182 Square Feet
- Dimensions: 14X13
Bedroom 2
- Features: Flooring (Carpet)
- Level: Second
- Area: 130 Square Feet
- Dimensions: 13X10
Bedroom 3
- Features: Flooring (Carpet)
- Level: Second
- Area: 120 Square Feet
- Dimensions: 12X10
Dining room
- Features: Flooring (Wood Laminate)
- Level: Main
- Area: 143 Square Feet
- Dimensions: 13X11
Family room
- Features: Flooring (Carpet)
- Level: Basement
- Area: 300 Square Feet
- Dimensions: 25X12
Kitchen
- Features: Kitchen (Galley), Flooring (Wood Laminate)
- Level: Main
- Area: 100 Square Feet
- Dimensions: 10X10
Laundry
- Features: Flooring (Vinyl)
- Level: Basement
- Area: 168 Square Feet
- Dimensions: 14X12
Living room
- Features: Flooring (Wood Laminate)
- Level: Main
- Area: 208 Square Feet
- Dimensions: 16X13
Office
- Features: Flooring (Carpet)
- Level: Basement
- Area: 220 Square Feet
- Dimensions: 22X10
Heating
- Natural Gas, Forced Air
Cooling
- Central Air
Appliances
- Included: Range, Microwave, Dishwasher, Refrigerator, Washer, Dryer
- Laundry: In Unit
Features
- Cathedral Ceiling(s)
- Basement: Finished,Full
- Attic: Dormer
- Number of fireplaces: 1
- Fireplace features: Wood Burning, Gas Starter, Living Room
Interior area
- Total structure area: 0
- Total interior livable area: 1,294 sqft
Property
Parking
- Total spaces: 2
- Parking features: Asphalt, Garage Door Opener, On Site, Garage Owned, Attached, Garage
- Attached garage spaces: 2
- Has uncovered spaces: Yes
Accessibility
- Accessibility features: No Disability Access
Features
- Stories: 2
- Patio & porch: Deck
Lot
- Size: 6,250 sqft
- Dimensions: 50X125
- Features: Mature Trees
Details
- Additional structures: Shed(s)
- Parcel number: 0330104002
- Special conditions: Standard
Construction
Type & style
- Home type: SingleFamily
- Architectural style: Contemporary
- Property subtype: Single Family Residence
Materials
- Aluminum Siding, Vinyl Siding
- Foundation: Concrete Perimeter
- Roof: Asphalt
Condition
- New construction: No
- Year built: 2001
Details
- Builder model: WESTGATE
Utilities & green energy
- Sewer: Public Sewer
- Water: Public
Community & neighborhood
Community
- Community features: Park, Curbs, Sidewalks, Street Lights, Street Paved
Location
- Region: Genoa
- Subdivision: Willow Glen
HOA & financial
HOA
- Services included: None
Other
Other facts
- Listing terms: Conventional
- Ownership: Fee Simple
Price history
| Date | Event | Price |
|---|---|---|
| 8/29/2025 | Sold | $300,500+5.4%$232/sqft |
Source: | ||
| 7/8/2025 | Contingent | $285,000$220/sqft |
Source: | ||
| 7/3/2025 | Listed for sale | $285,000+161.5%$220/sqft |
Source: | ||
| 8/22/2012 | Sold | $109,000$84/sqft |
Source: | ||
Public tax history
| Year | Property taxes | Tax assessment |
|---|---|---|
| 2024 | $6,226 +1.6% | $75,911 +7.5% |
| 2023 | $6,126 -0.4% | $70,602 +3.4% |
| 2022 | $6,154 +15.6% | $68,280 +14% |
Find assessor info on the county website
Neighborhood: 60135
Nearby schools
GreatSchools rating
- 6/10Genoa Elementary SchoolGrades: 3-5Distance: 0.9 mi
- 7/10Genoa-Kingston Middle SchoolGrades: 6-8Distance: 0.5 mi
- 6/10Genoa-Kingston High SchoolGrades: 9-12Distance: 0.8 mi
Schools provided by the listing agent
- District: 424
Source: MRED as distributed by MLS GRID. This data may not be complete. We recommend contacting the local school district to confirm school assignments for this home.

Get pre-qualified for a loan
At Zillow Home Loans, we can pre-qualify you in as little as 5 minutes with no impact to your credit score.An equal housing lender. NMLS #10287.
