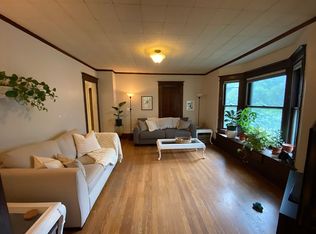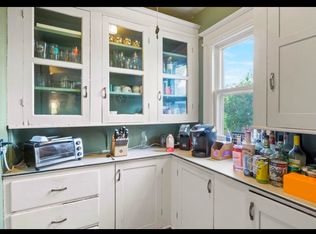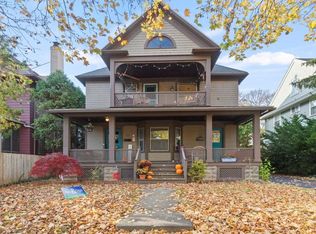Famous LOCAL Artist home, stunning and unique. First time on market in 42 years. A feast for the eyes. Natural wood work, coffered beamed dinning room ceiling. Butcher block counters on main floor kitchen. Huge art studio, or convert back to 2 bedrooms on 2nd floor with balcony. Original artwork throughout. New screened aluminum porch framing. Gas fireplace. HUGE living room and dinning room. 2nd kitchen in basement. very private deck with fencing off the porch. Hardwood floors. Office or dressing room on 2nd floor. In-law or teen suite on 3rd floor, with jacuzzi room. Water purification system. This home is truly one of kind. Walk to neighborhood restaurants, festivals, Cobbs Hill Park. Near bus line. First showings to be Saturday the 13th. Please make all appointments with listing agent. 30 min. appointments will be strictly enforced due to Covid. Attorney approvals must be received before any inspections.
This property is off market, which means it's not currently listed for sale or rent on Zillow. This may be different from what's available on other websites or public sources.


