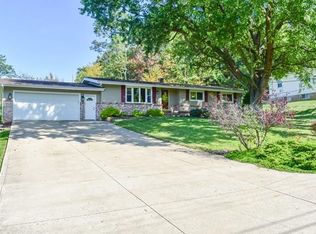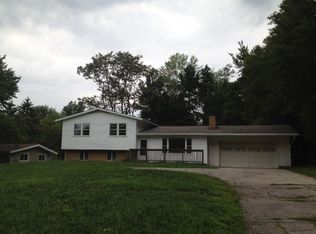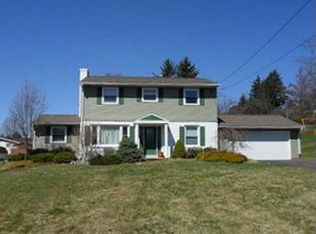Updates abound inside this 3BR, 2.5BA, ranch home in the Lexington School District. Brazilian Cherry hardwood floors, remodeled, fully applianced kitchen, featuring cherry cabinets and black granite countertops. The full finished basement includes a large rec-room, space for additional bedroom(s) and/or office and a full bathroom. The large back yard boasts a lighted deck, children's play-set and toolshed.
This property is off market, which means it's not currently listed for sale or rent on Zillow. This may be different from what's available on other websites or public sources.



