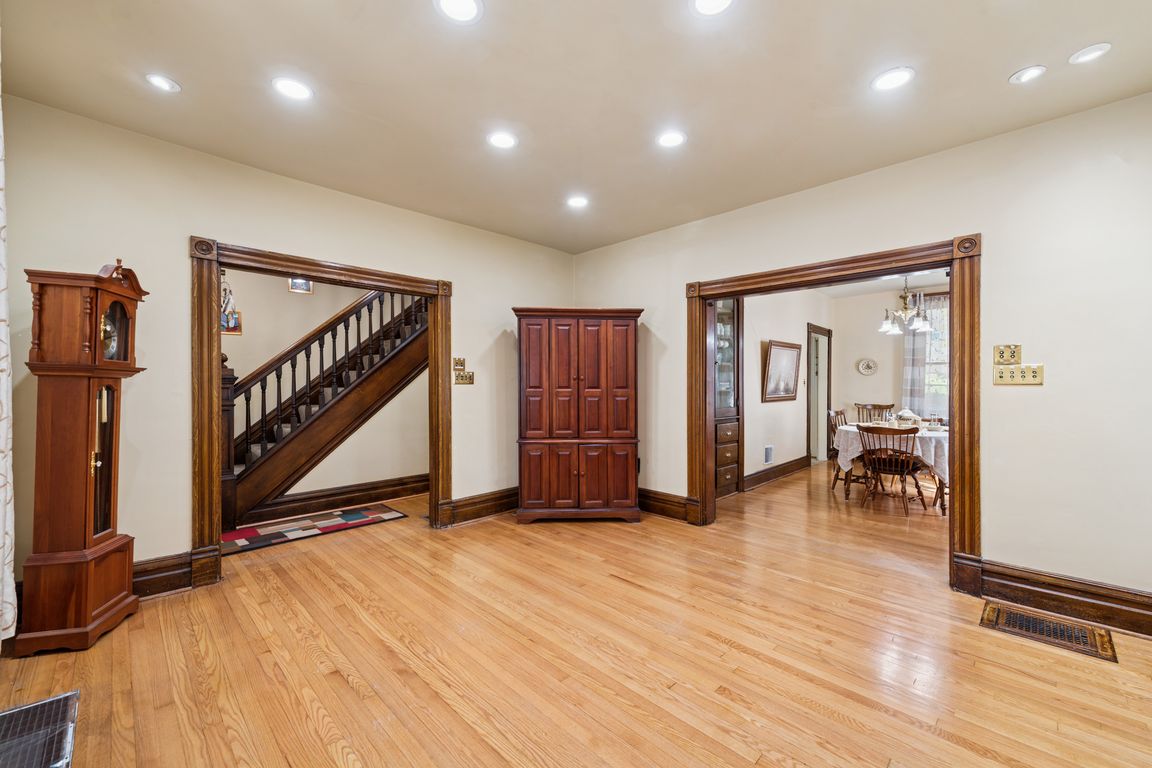Open: Sat 11am-1pm

For salePrice cut: $6.4K (10/27)
$208,500
4beds
--sqft
726 Grant Ave, Irwin, PA 15642
4beds
--sqft
Single family residence
Built in 1910
9,147 sqft
3 Garage spaces
What's special
Landscaped double lotElegant period detailsCustom soft-close cabinetryRestored original oak floorsLight-filled roomsLarge open floor planUnder-cabinet lighting
Open to All Offers! This stately 3-story brick American Foursquare blends timeless craftsmanship with modern updates. Over 1,600 sq. ft. of living space showcases a large open floor plan, light-filled rooms, restored original oak floors, and elegant period details throughout. The brand-new chef’s kitchen features custom soft-close cabinetry, under-cabinet lighting, a ...
- 62 days |
- 946 |
- 51 |
Source: WPMLS,MLS#: 1718542 Originating MLS: West Penn Multi-List
Originating MLS: West Penn Multi-List
Travel times
Living Room
Kitchen
Dining Room
Attic (Finished)
Zillow last checked: 7 hours ago
Listing updated: October 29, 2025 at 08:11am
Listed by:
Adam Slivka 724-864-5916,
CENTURY 21 FAIRWAYS REAL ESTATE 724-864-5916
Source: WPMLS,MLS#: 1718542 Originating MLS: West Penn Multi-List
Originating MLS: West Penn Multi-List
Facts & features
Interior
Bedrooms & bathrooms
- Bedrooms: 4
- Bathrooms: 2
- Full bathrooms: 1
- 1/2 bathrooms: 1
Primary bedroom
- Level: Upper
- Dimensions: 14x12
Bedroom 2
- Level: Upper
- Dimensions: 12x10
Bedroom 3
- Level: Upper
- Dimensions: 15x10
Bedroom 4
- Level: Upper
- Dimensions: 19x15
Dining room
- Level: Main
- Dimensions: 15x11
Entry foyer
- Level: Main
- Dimensions: 17x7
Family room
- Level: Main
- Dimensions: 14x13
Kitchen
- Level: Main
- Dimensions: 18x11
Heating
- Forced Air, Gas
Cooling
- Central Air, Electric
Appliances
- Included: Some Gas Appliances, Dishwasher, Disposal, Microwave, Refrigerator, Stove
Features
- Window Treatments
- Flooring: Hardwood, Tile, Carpet
- Windows: Window Treatments
- Basement: Unfinished,Walk-Up Access
Video & virtual tour
Property
Parking
- Total spaces: 3
- Parking features: Detached, Garage, Garage Door Opener
- Has garage: Yes
Features
- Levels: Three Or More
- Stories: 3
Lot
- Size: 9,147.6 Square Feet
- Dimensions: 60 x 143 x 55 x 124
Construction
Type & style
- Home type: SingleFamily
- Architectural style: Colonial,Three Story
- Property subtype: Single Family Residence
Materials
- Brick
- Roof: Asphalt
Condition
- Resale
- Year built: 1910
Utilities & green energy
- Sewer: Public Sewer
- Water: Public
Community & HOA
Location
- Region: Irwin
Financial & listing details
- Tax assessed value: $11,940
- Annual tax amount: $1,824
- Date on market: 8/31/2025