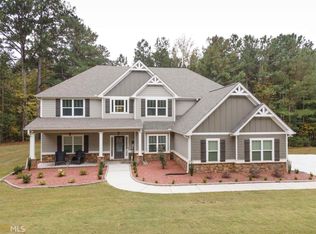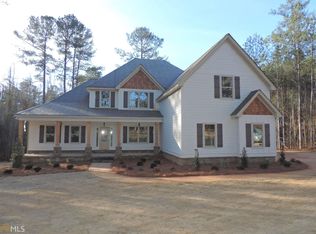Custom estate perfectly designed w/attention to detail & design. Spectacular chef's kitchen w/commercial appliances, dbl islands, custom cabinetry & tile work, & cherry breakfast area w/bay window. Adj greatrm w/hardwood floors, built-in shelving, & glass FP. Covered veranda complete w/fireplace. Dining rm ic reverse tray ceiling, & sep from bright & airy formal lvg rm w/wall of windows. Add'l deck off lvgrm. Mstr BR on main w/tray ceiling, FP, cozy sitting area, & his/her custom closets. Full in-law quarters w/kitchen, safe room, & more. Add pool to perfect this home! 2019-09-10
This property is off market, which means it's not currently listed for sale or rent on Zillow. This may be different from what's available on other websites or public sources.

