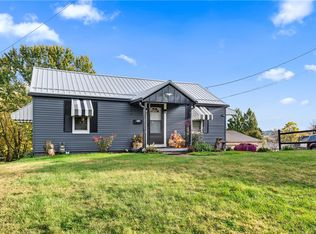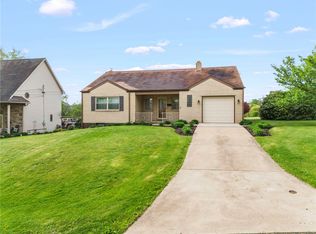Cute as a button all Brick Cape Cod on a large level fenced corner lot. Welcoming front porch. Step into the cozy Living Room w/ newer wall-to wall neutral carpeting. Hardwood underneath if you prefer to refinish. Eat-in Kitchen w/newer updated oak cabinets that provide bountiful storage and counter space for meal prep. Kitchen window overlooks the private backyard. Side porch off kitchen for summer suppers. New deck 16X25 for family fun and entertaining recently built. Two main floor Bedrooms with newer wall-to-wall with hardwood floors underneath. Full updated bath on main floor. Third bedroom upstairs w/ built-ins that add charm and functionality. Additional storage on 2nd floor. Newer furnace and AC. Dry basement w/ Pittsburgh potty in Laundry area that could be finished for a 2nd bathroom. Washer/Dryer convey with the sale. Shed w/ electric included in backyard. One car integral garage w/ wide driveway for four cars. Close to I-79 and RT-19 with shopping and restaurants nearby.
This property is off market, which means it's not currently listed for sale or rent on Zillow. This may be different from what's available on other websites or public sources.

