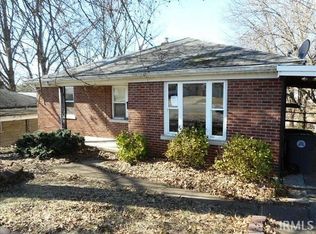Wonderful west side 3-bedroom, 2-bath home with walk-out basement. So many updates in this spectacular home, including: replacement windows; furnace; faucets and drywall in basement laundry; upstairs laundry hookups; drywall, carpet, and ceiling in basement; and B-Dry Basement waterproofing. The main level of the home features a spacious living room, eat-in kitchen with access to the screened porch for outdoor dining, a master bedroom with adjacent bath, two bedrooms, laundry hookups, and a full bath. The lower level of the home features an over-sized family room with gas stove and walk-out access to the covered patio, a laundry room, utility room, and generous work shop. The large back yard boasts mature trees for shade and so much space for outdoor entertaining. This home is a 'must-see'!
This property is off market, which means it's not currently listed for sale or rent on Zillow. This may be different from what's available on other websites or public sources.

