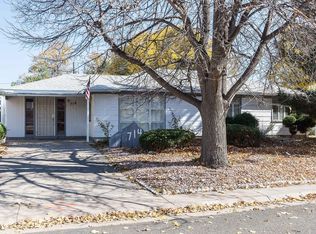Sold for $455,000 on 10/17/24
$455,000
726 Geneva Street, Aurora, CO 80010
2beds
1,686sqft
Single Family Residence
Built in 1952
7,013 Square Feet Lot
$438,500 Zestimate®
$270/sqft
$2,253 Estimated rent
Home value
$438,500
$408,000 - $474,000
$2,253/mo
Zestimate® history
Loading...
Owner options
Explore your selling options
What's special
Welcome home! This beautiful Aurora gem, is nestled in a prime location near Lowry and the prestigious Anschutz Medical Campus. As soon as you arrive, you can’t help but to notice that this home has been well cared for and has amazing curb appeal! The new exterior paint, the new driveway, the covered front porch area, and the beautifully landscaped front and backyard, are just a few of the amazing features of this home. Another great feature is you get 3 garage spaces, one attached, and a two car detached garage in the fully fenced private backyard. As soon as you enter the living room you can’t help but to notice the beautiful wood floors, and all of the natural light coming in through the windows. The two spacious bedrooms are located on the main floor right off the living room, and share a full bathroom. There is a cozy dining area located near the kitchen, where you can enjoy a nice dinner, while sharing stories about your day. The galley style kitchen boasts lots of cabinet space, new stainless steel appliances, and beautiful new countertops, where you can enjoy preparing meals with your loved ones. And when it’s time to relax and unwind, and spend some quality time, you can all head downstairs to the fully finished basement to enjoy a movie, or game night with the family. The basement has all new laminate flooring, new windows, fresh paint, and tons of storage. There is an additional full bath, and laundry area downstairs as well. Ready for quality outdoor time? The spacious beautiful yard is fully fenced and private, and has ample space for entertaining friends and family while enjoying the beautiful Colorado weather. This home is a must see and won’t last long!
Zillow last checked: 8 hours ago
Listing updated: October 18, 2024 at 04:32pm
Listed by:
Kimberly Regen kim@tclipse97.net,
Blue Heart Realty LLC
Bought with:
Ashton Williams, 100076792
Compass - Denver
Source: REcolorado,MLS#: 7854772
Facts & features
Interior
Bedrooms & bathrooms
- Bedrooms: 2
- Bathrooms: 2
- Full bathrooms: 2
- Main level bathrooms: 1
- Main level bedrooms: 2
Bedroom
- Level: Main
Bedroom
- Level: Main
Bathroom
- Level: Main
Bathroom
- Level: Basement
Dining room
- Level: Main
Family room
- Level: Basement
Kitchen
- Level: Main
Laundry
- Level: Basement
Living room
- Level: Main
Heating
- Forced Air, Natural Gas
Cooling
- Has cooling: Yes
Appliances
- Included: Disposal, Dryer, Gas Water Heater, Microwave, Oven, Range, Refrigerator, Self Cleaning Oven, Washer
- Laundry: In Unit
Features
- Ceiling Fan(s)
- Flooring: Laminate, Tile, Wood
- Windows: Double Pane Windows, Window Coverings
- Basement: Finished,Full
Interior area
- Total structure area: 1,686
- Total interior livable area: 1,686 sqft
- Finished area above ground: 843
- Finished area below ground: 843
Property
Parking
- Total spaces: 6
- Parking features: Concrete
- Attached garage spaces: 3
- Details: Off Street Spaces: 3
Features
- Levels: One
- Stories: 1
- Patio & porch: Covered, Front Porch, Patio
- Exterior features: Private Yard
- Fencing: Full
Lot
- Size: 7,013 sqft
- Features: Level, Sprinklers In Front, Sprinklers In Rear
Details
- Parcel number: 031107148
- Special conditions: Standard
Construction
Type & style
- Home type: SingleFamily
- Property subtype: Single Family Residence
Materials
- Frame, Wood Siding
- Foundation: Structural
- Roof: Composition
Condition
- Updated/Remodeled
- Year built: 1952
Utilities & green energy
- Sewer: Public Sewer
- Water: Public
- Utilities for property: Cable Available, Electricity Connected, Natural Gas Connected, Phone Available
Community & neighborhood
Security
- Security features: Carbon Monoxide Detector(s)
Location
- Region: Aurora
- Subdivision: Colfax Villa Resub
Other
Other facts
- Listing terms: Cash,Conventional
- Ownership: Individual
- Road surface type: Paved
Price history
| Date | Event | Price |
|---|---|---|
| 10/17/2024 | Sold | $455,000$270/sqft |
Source: | ||
| 9/12/2024 | Pending sale | $455,000$270/sqft |
Source: | ||
| 9/6/2024 | Listed for sale | $455,000+247.3%$270/sqft |
Source: | ||
| 1/8/2001 | Sold | $131,000$78/sqft |
Source: Public Record | ||
Public tax history
| Year | Property taxes | Tax assessment |
|---|---|---|
| 2024 | $2,470 +16.8% | $26,572 -13% |
| 2023 | $2,114 -3.1% | $30,551 +45.1% |
| 2022 | $2,182 | $21,052 -2.8% |
Find assessor info on the county website
Neighborhood: Delmar Parkway
Nearby schools
GreatSchools rating
- 2/10Fulton Elementary SchoolGrades: PK-5Distance: 0.2 mi
- 2/10Aurora West College Preparatory AcademyGrades: 6-12Distance: 0.6 mi
- 4/10Aurora Central High SchoolGrades: PK-12Distance: 0.9 mi
Schools provided by the listing agent
- Elementary: Fulton
- Middle: Aurora West
- High: Aurora Central
- District: Adams-Arapahoe 28J
Source: REcolorado. This data may not be complete. We recommend contacting the local school district to confirm school assignments for this home.
Get a cash offer in 3 minutes
Find out how much your home could sell for in as little as 3 minutes with a no-obligation cash offer.
Estimated market value
$438,500
Get a cash offer in 3 minutes
Find out how much your home could sell for in as little as 3 minutes with a no-obligation cash offer.
Estimated market value
$438,500
