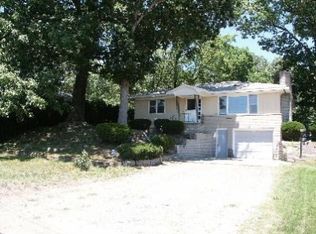Two story single family home zoned for commercial use can be used for small business , 1.5 mile from the lake. Three bedroom, two bath, large living room, family room, entry. New remodeled kitchen, bathrooms, new flooring, new appliances. Walkout basement. In the process of being fully remodeled. Call or text for more information (847) 630-0437.
This property is off market, which means it's not currently listed for sale or rent on Zillow. This may be different from what's available on other websites or public sources.

