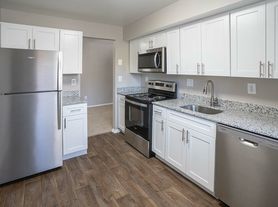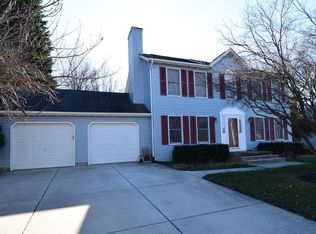3-bedroom, 2.5-bath end-of-group townhome. 1678 sqft, A fully finished basement, this home offers generous living space and a flexible layout. There are some updates to the major items in the home including new windows (8 years), new roof (11 years), basement carpet, kitchen and the entire townhouse flooring, new front door. Conveniently located with easy access to shopping, dining, and commuter routes. 2 assigned parking spaces.
2 years
Townhouse for rent
Accepts Zillow applications
$2,400/mo
726 Farnham Pl, Bel Air, MD 21014
3beds
1,678sqft
Price may not include required fees and charges.
Townhouse
Available now
No pets
Central air
In unit laundry
Off street parking
Forced air, heat pump
What's special
Basement carpetEnd-of-group townhomeEntire townhouse flooringNew roofFlexible layoutFully finished basementGenerous living space
- 3 days |
- -- |
- -- |
Zillow last checked: 9 hours ago
Listing updated: November 30, 2025 at 07:09am
Travel times
Facts & features
Interior
Bedrooms & bathrooms
- Bedrooms: 3
- Bathrooms: 3
- Full bathrooms: 2
- 1/2 bathrooms: 1
Heating
- Forced Air, Heat Pump
Cooling
- Central Air
Appliances
- Included: Dishwasher, Dryer, Refrigerator, Washer
- Laundry: In Unit
Interior area
- Total interior livable area: 1,678 sqft
Property
Parking
- Parking features: Off Street
- Details: Contact manager
Features
- Exterior features: Heating system: Forced Air
Details
- Parcel number: 03202771
Construction
Type & style
- Home type: Townhouse
- Property subtype: Townhouse
Building
Management
- Pets allowed: No
Community & HOA
Location
- Region: Bel Air
Financial & listing details
- Lease term: 1 Year
Price history
| Date | Event | Price |
|---|---|---|
| 10/8/2025 | Price change | $2,400-4%$1/sqft |
Source: Zillow Rentals | ||
| 8/24/2025 | Listed for rent | $2,500$1/sqft |
Source: Zillow Rentals | ||
| 8/8/2025 | Sold | $295,000-1.7%$176/sqft |
Source: | ||
| 7/23/2025 | Pending sale | $300,000$179/sqft |
Source: | ||
| 7/21/2025 | Listed for sale | $300,000$179/sqft |
Source: | ||

