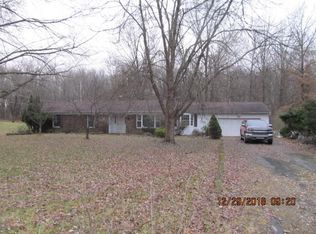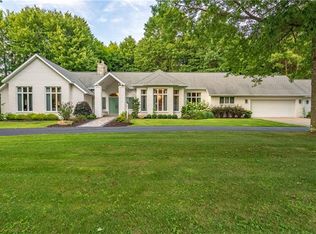Beautiful Tudor style home located in one of Grove City's most sought after locations. Large foyer leading to family room with brick fireplace. Updated kitchen with granite counters, stainless steel built-in appliances and center island with gas cooktop. Step down into spacious great room with cathedral ceilings, skylights, wall of windows for an abundance of natural light and heated flooring for extra comfort on those chilly days. Leads out onto a paved , fenced in courtyard featuring professional landscaping and water fountain. Formal living room and dining room with hardwood floors finishes out the first floor. Master bedroom has walk-in closet and en suite with separate shower,jetted tub and heated floors. Lower level lends itself to game room for family fun. Ample baths on every level for easy living. Whether entertaining few or many, this home has it all.
This property is off market, which means it's not currently listed for sale or rent on Zillow. This may be different from what's available on other websites or public sources.

