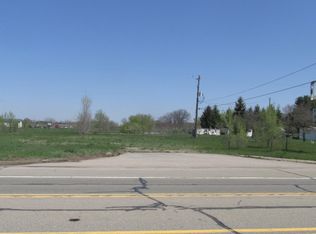First time on the market for this solid custom built brick ranch that has been lovingly cared for by the same owner for 55 years. This 3 bed home sits on a full partially finished basement that sports a nicely secluded mancave that dad is sure to appreciate. The 2 plus attached garage features a ton of space for both vehicles & storage. There is a 10x15 three season room filled with wonderful light & overlooks the lush green fenced backyard--perfect for relaxing with friends & family. Bedrooms are large with ample closet space. Fireplaces both up & downstairs. Driveway freshly seal coated & the barn has just had an exterior remodel. Lots of opportunities throughout this maintenance free home that are sure to meet the needs of it's next owner. This home satisfies all loan types. (8495)
This property is off market, which means it's not currently listed for sale or rent on Zillow. This may be different from what's available on other websites or public sources.
