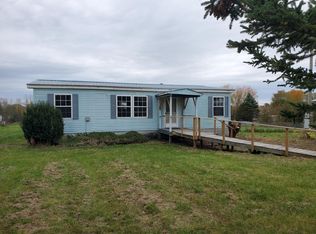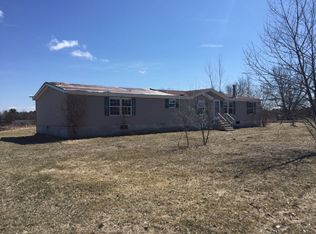Sold for $270,000
$270,000
726 Durand Rd, Plattsburgh, NY 12901
3beds
1,560sqft
Single Family Residence
Built in 1995
0.67 Acres Lot
$306,700 Zestimate®
$173/sqft
$2,338 Estimated rent
Home value
$306,700
$291,000 - $322,000
$2,338/mo
Zestimate® history
Loading...
Owner options
Explore your selling options
What's special
Ranch style home located just minutes from Beekmantown School! New stainless steel appliances, fixtures, and flooring throughout the home. Newly remodeled kitchen with an open concept through family room area. All three bedrooms located on main level of the home. Beautiful master bath and additional full bath. Basement could be finished for additional use. Located conveniently close to many amenities yet feels very private on the property.
Zillow last checked: 8 hours ago
Listing updated: August 29, 2024 at 09:29pm
Listed by:
Ryan Earle,
Ryan Earle Real Estate, LLC
Bought with:
Brandy McDonald, 10401344431
Century 21 The One
Source: ACVMLS,MLS#: 178402
Facts & features
Interior
Bedrooms & bathrooms
- Bedrooms: 3
- Bathrooms: 2
- Full bathrooms: 2
Primary bedroom
- Description: 13.7 X 12.3
- Features: Carpet
Bedroom 2
- Description: 12.2 X 10.11
- Features: Carpet
Bedroom 3
- Description: 12.2 X 10
- Features: Carpet
Bathroom
- Description: 8.5 X 4.11
- Features: Vinyl
Dining room
- Description: 12.2 X 10.4
- Features: Vinyl
Kitchen
- Description: 15.7 X 12.2
- Features: Vinyl
Living room
- Description: 19.11 X 12.2
- Features: Vinyl
Other
- Features: Vinyl
Heating
- Hot Water, Oil
Cooling
- None
Appliances
- Included: Dishwasher, Electric Cooktop, Microwave, Refrigerator, Water Softener Owned
- Laundry: Electric Dryer Hookup, Gas Dryer Hookup, Washer Hookup
Features
- Ceiling Fan(s)
- Windows: Vinyl Clad Windows
- Basement: Full,Unfinished
- Number of fireplaces: 1
- Fireplace features: Family Room, Propane
Interior area
- Total structure area: 3,120
- Total interior livable area: 1,560 sqft
- Finished area above ground: 1,560
Property
Parking
- Total spaces: 2
- Parking features: Deck, Driveway, Paved
- Garage spaces: 2
Features
- Levels: One
- Has view: Yes
- View description: Neighborhood
Lot
- Size: 0.67 Acres
- Features: Many Trees
Details
- Additional structures: Outbuilding
- Parcel number: 180.13.6
- Zoning: Residential
- Special conditions: Standard
Construction
Type & style
- Home type: SingleFamily
- Architectural style: Ranch
- Property subtype: Single Family Residence
Materials
- Vinyl Siding
- Roof: Asphalt
Condition
- Year built: 1995
Utilities & green energy
- Sewer: Septic Tank
- Water: Well Drilled
- Utilities for property: Cable Available, Internet Available
Community & neighborhood
Security
- Security features: Smoke Detector(s)
Location
- Region: Plattsburgh
- Subdivision: None
Other
Other facts
- Listing agreement: Exclusive Right To Sell
- Listing terms: Cash,Conventional,FHA,VA Loan
Price history
| Date | Event | Price |
|---|---|---|
| 6/23/2023 | Sold | $270,000-1.5%$173/sqft |
Source: | ||
| 5/12/2023 | Pending sale | $274,000$176/sqft |
Source: | ||
| 4/26/2023 | Price change | $274,000-1.8%$176/sqft |
Source: | ||
| 4/11/2023 | Listed for sale | $279,000$179/sqft |
Source: | ||
Public tax history
Tax history is unavailable.
Neighborhood: 12901
Nearby schools
GreatSchools rating
- 6/10Beekmantown Elementary SchoolGrades: PK-5Distance: 1.4 mi
- 7/10Beekmantown Middle SchoolGrades: 6-8Distance: 1.4 mi
- 6/10Beekmantown High SchoolGrades: 9-12Distance: 1.4 mi

