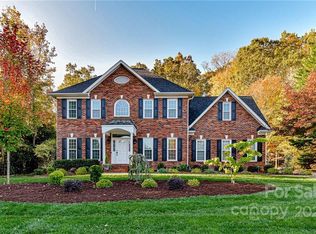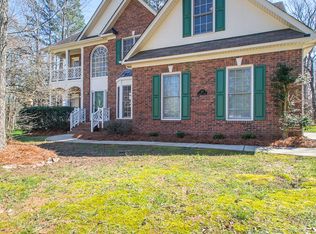Closed
$708,000
726 Donegal Ct, Matthews, NC 28104
4beds
3,737sqft
Single Family Residence
Built in 2000
0.35 Acres Lot
$762,600 Zestimate®
$189/sqft
$3,428 Estimated rent
Home value
$762,600
$724,000 - $801,000
$3,428/mo
Zestimate® history
Loading...
Owner options
Explore your selling options
What's special
Your Dream Home awaits!!! This custom full Brick Home nestled on a desirable cul-de-sac in Shannamara has it all and you will feel right at home as soon as you enter through the gorgeous wrought iron front door. You will be greeted with a dramatic staircase, open floor plan and hardwood floors throughout. Office/Study on main w/french doors, tray ceiling & bay window. Primary Suite on Main Level w/stunning updated bathroom features a glistening chandelier, tiled shower w/frameless door & bench, double vanities, dressing niche, & garden tub. Great Room w/gas logs is open to the formal dining room w/french doors opens to cozy terrace. Kitchen w/double ovens, gas cooktop, center island w/shelving, granite counters and tile backsplash. Tons of Custom Cabinets w/Glass accent door. Spacious secondary bedrooms. Bonus Room w/wet bar, cabinets & attic access. Separate Walk-in Attic space. Large Sunroom and 3 Car Garage. This is a MUST SEE!
Zillow last checked: 8 hours ago
Listing updated: April 07, 2023 at 08:01am
Listing Provided by:
Lisa Holden LisaHolden@HoldenRealty.net,
Holden Realty,
Andrea Bradley,
Holden Realty
Bought with:
Jeff Ciulla
RE/MAX Executive
Source: Canopy MLS as distributed by MLS GRID,MLS#: 4001741
Facts & features
Interior
Bedrooms & bathrooms
- Bedrooms: 4
- Bathrooms: 4
- Full bathrooms: 3
- 1/2 bathrooms: 1
- Main level bedrooms: 1
Primary bedroom
- Features: Tray Ceiling(s), Walk-In Closet(s)
- Level: Main
Bedroom s
- Level: Upper
Bedroom s
- Level: Upper
Bedroom s
- Level: Upper
Bathroom full
- Features: Garden Tub
- Level: Main
Bathroom full
- Level: Upper
Bathroom full
- Level: Upper
Bathroom half
- Level: Main
Bonus room
- Features: Storage, Wet Bar
- Level: Upper
Breakfast
- Level: Main
Dining room
- Features: Tray Ceiling(s)
- Level: Main
Family room
- Level: Main
Kitchen
- Level: Main
Laundry
- Features: Storage
- Level: Main
Office
- Level: Main
Heating
- Natural Gas
Cooling
- Central Air, Multi Units
Appliances
- Included: Dishwasher, Disposal, Double Oven, Gas Cooktop, Microwave
- Laundry: Electric Dryer Hookup, Laundry Room, Main Level
Features
- Flooring: Hardwood, Tile, Wood
- Doors: French Doors
- Has basement: No
- Attic: Walk-In
- Fireplace features: Gas Log, Great Room
Interior area
- Total structure area: 3,737
- Total interior livable area: 3,737 sqft
- Finished area above ground: 3,737
- Finished area below ground: 0
Property
Parking
- Total spaces: 3
- Parking features: Attached Garage, Garage Faces Side, Garage on Main Level
- Attached garage spaces: 3
Features
- Levels: Two
- Stories: 2
- Patio & porch: Deck
- Exterior features: In-Ground Irrigation
- Pool features: Community
Lot
- Size: 0.35 Acres
- Dimensions: 0.346
- Features: Cul-De-Sac
Details
- Parcel number: 07075044
- Zoning: AQ8
- Special conditions: Standard
Construction
Type & style
- Home type: SingleFamily
- Architectural style: Traditional
- Property subtype: Single Family Residence
Materials
- Brick Full
- Foundation: Crawl Space
Condition
- New construction: No
- Year built: 2000
Utilities & green energy
- Sewer: County Sewer
- Water: County Water
Community & neighborhood
Community
- Community features: Clubhouse, Fitness Center, Golf, Playground, Tennis Court(s)
Location
- Region: Matthews
- Subdivision: Shannamara
HOA & financial
HOA
- Has HOA: Yes
- HOA fee: $485 annually
- Association name: Braesael Management
- Association phone: 704-847-3507
Other
Other facts
- Listing terms: Cash,Conventional,FHA,VA Loan
- Road surface type: Concrete, Paved
Price history
| Date | Event | Price |
|---|---|---|
| 4/6/2023 | Sold | $708,000-1%$189/sqft |
Source: | ||
| 2/27/2023 | Pending sale | $715,000$191/sqft |
Source: | ||
| 2/24/2023 | Listed for sale | $715,000+68.2%$191/sqft |
Source: | ||
| 7/5/2005 | Sold | $425,000+33.6%$114/sqft |
Source: Public Record | ||
| 1/2/2001 | Sold | $318,000$85/sqft |
Source: Public Record | ||
Public tax history
| Year | Property taxes | Tax assessment |
|---|---|---|
| 2025 | $4,839 +14.9% | $716,600 +47.9% |
| 2024 | $4,210 +4.5% | $484,500 |
| 2023 | $4,031 +0.5% | $484,500 |
Find assessor info on the county website
Neighborhood: 28104
Nearby schools
GreatSchools rating
- 9/10Stallings Elementary SchoolGrades: PK-5Distance: 1.5 mi
- 10/10Porter Ridge Middle SchoolGrades: 6-8Distance: 4.8 mi
- 7/10Porter Ridge High SchoolGrades: 9-12Distance: 4.6 mi
Schools provided by the listing agent
- Elementary: Stallings
- Middle: Porter Ridge
- High: Porter Ridge
Source: Canopy MLS as distributed by MLS GRID. This data may not be complete. We recommend contacting the local school district to confirm school assignments for this home.
Get a cash offer in 3 minutes
Find out how much your home could sell for in as little as 3 minutes with a no-obligation cash offer.
Estimated market value
$762,600
Get a cash offer in 3 minutes
Find out how much your home could sell for in as little as 3 minutes with a no-obligation cash offer.
Estimated market value
$762,600


