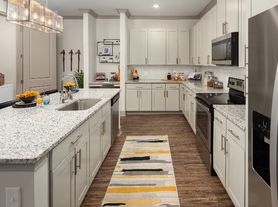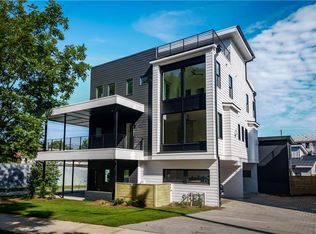This 3-bedroom, 3.5-bath, three-level townhouse located in the prestigious Buckhead area, just moments away from Lenox and downtown Atlanta. This residence offers convenience, ideal for those seeking an upscale urban lifestyle. All three spacious bedrooms provides privacy and tranquility. The master suite has a complete en-suite bath and generous closet space. The kitchen features modern appliances and ample counter space. The living and dining areas flow seamlessly, making it an ideal space for entertaining. The community offers an array of top-notch amenities, including a 24-hour concierge service, a clubhouse for social gatherings, a sparkling pool for relaxation, and a private movie theatre for entertainment. With a two-car garage and close proximity to shopping, dining, and entertainment options, this townhouse offers the best of Buckhead living. Don't miss the opportunity to make this exceptional property your new home.
Listings identified with the FMLS IDX logo come from FMLS and are held by brokerage firms other than the owner of this website. The listing brokerage is identified in any listing details. Information is deemed reliable but is not guaranteed. 2025 First Multiple Listing Service, Inc.
Townhouse for rent
$3,100/mo
726 Cosmopolitan Dr NE, Atlanta, GA 30324
3beds
1,484sqft
Price may not include required fees and charges.
Townhouse
Available now
Cats, dogs OK
Central air, ceiling fan
In hall laundry
Attached garage parking
Central, forced air
What's special
Sparkling pool for relaxationTwo-car garageAmple counter spaceGenerous closet spaceSpacious bedrooms
- 17 days |
- -- |
- -- |
Zillow last checked: 8 hours ago
Listing updated: 16 hours ago
Travel times
Facts & features
Interior
Bedrooms & bathrooms
- Bedrooms: 3
- Bathrooms: 4
- Full bathrooms: 3
- 1/2 bathrooms: 1
Heating
- Central, Forced Air
Cooling
- Central Air, Ceiling Fan
Appliances
- Included: Dishwasher, Disposal, Dryer, Microwave, Range, Refrigerator, Washer
- Laundry: In Hall, In Unit, Laundry Closet
Features
- Ceiling Fan(s), Double Vanity, Entrance Foyer, High Ceilings 9 ft Main, High Ceilings 9 ft Upper, High Speed Internet, View, Walk-In Closet(s)
- Flooring: Hardwood
Interior area
- Total interior livable area: 1,484 sqft
Video & virtual tour
Property
Parking
- Parking features: Attached, Garage, Covered
- Has attached garage: Yes
- Details: Contact manager
Features
- Exterior features: Contact manager
- Has view: Yes
- View description: City View
Details
- Parcel number: 17004800030542
Construction
Type & style
- Home type: Townhouse
- Property subtype: Townhouse
Materials
- Roof: Composition
Condition
- Year built: 2006
Building
Management
- Pets allowed: Yes
Community & HOA
Community
- Features: Clubhouse, Fitness Center
HOA
- Amenities included: Fitness Center
Location
- Region: Atlanta
Financial & listing details
- Lease term: 12 Months
Price history
| Date | Event | Price |
|---|---|---|
| 11/23/2025 | Listed for rent | $3,100$2/sqft |
Source: FMLS GA #7685159 | ||
| 9/9/2024 | Listing removed | $3,100$2/sqft |
Source: | ||
| 7/23/2024 | Listed for rent | $3,100+24%$2/sqft |
Source: FMLS GA #7426056 | ||
| 12/22/2018 | Listing removed | $2,500$2/sqft |
Source: Palmerhouse Properties #6095696 | ||
| 11/2/2018 | Listed for rent | $2,500$2/sqft |
Source: Palmerhouse Properties #6095696 | ||
Neighborhood: Lindbergh
Nearby schools
GreatSchools rating
- 7/10Garden Hills Elementary SchoolGrades: PK-5Distance: 1.1 mi
- 6/10Sutton Middle SchoolGrades: 6-8Distance: 2.7 mi
- 8/10North Atlanta High SchoolGrades: 9-12Distance: 5.7 mi

